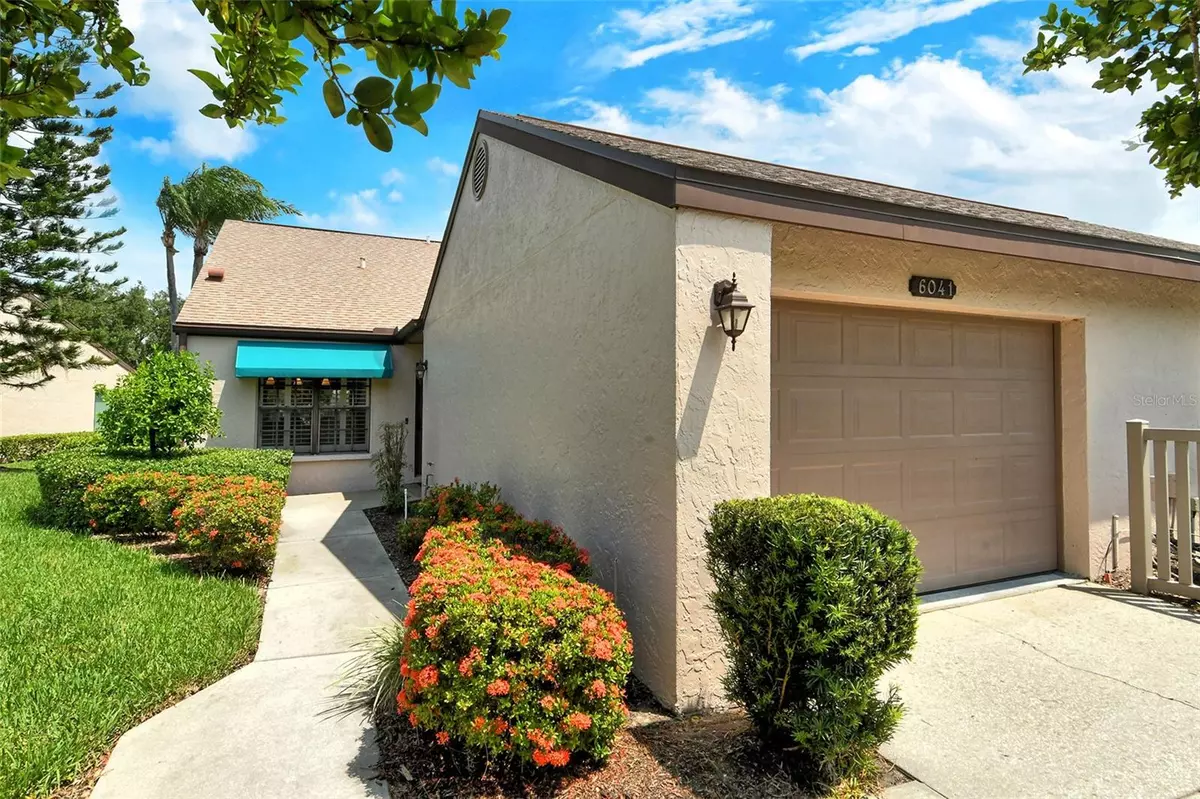
6041 CLUBSIDE DR #6041 Sarasota, FL 34243
2 Beds
2 Baths
1,380 SqFt
UPDATED:
10/14/2024 11:36 PM
Key Details
Property Type Single Family Home
Sub Type Villa
Listing Status Active
Purchase Type For Rent
Square Footage 1,380 sqft
Subdivision Clubside At Palm-Aire I & Ii
MLS Listing ID A4560910
Bedrooms 2
Full Baths 2
HOA Y/N No
Originating Board Stellar MLS
Year Built 1985
Property Description
Location
State FL
County Manatee
Community Clubside At Palm-Aire I & Ii
Rooms
Other Rooms Great Room
Interior
Interior Features Cathedral Ceiling(s), Ceiling Fans(s), Eat-in Kitchen, Living Room/Dining Room Combo, Primary Bedroom Main Floor, Open Floorplan, Solid Wood Cabinets, Split Bedroom, Walk-In Closet(s), Window Treatments
Heating Central, Electric
Cooling Central Air
Flooring Carpet, Ceramic Tile, Hardwood
Furnishings Turnkey
Appliance Dishwasher, Disposal, Dryer, Electric Water Heater, Freezer, Ice Maker, Microwave, Range, Refrigerator, Washer
Laundry Inside, Laundry Closet
Exterior
Garage Driveway
Garage Spaces 1.0
Pool In Ground
Community Features Golf Carts OK, Golf, Pool
Amenities Available Golf Course, Pool
Waterfront false
View Golf Course
Porch Covered, Enclosed, Patio, Screened
Parking Type Driveway
Attached Garage true
Garage true
Private Pool No
Building
Entry Level One
Sewer Public Sewer
Water Public
New Construction false
Others
Pets Allowed No
Senior Community No
Membership Fee Required Required

Learn More About LPT Realty







