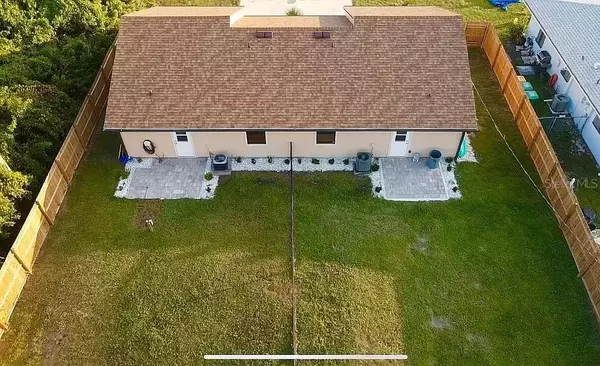
11248 PENDLETON AVE #A&B Englewood, FL 34224
1,724 SqFt
UPDATED:
10/25/2024 08:04 PM
Key Details
Property Type Multi-Family
Sub Type Duplex
Listing Status Active
Purchase Type For Sale
Square Footage 1,724 sqft
Price per Sqft $243
Subdivision Port Charlotte Sec 063
MLS Listing ID N6129959
HOA Y/N No
Originating Board Stellar MLS
Year Built 1984
Annual Tax Amount $5,457
Lot Size 10,018 Sqft
Acres 0.23
Property Description
Location
State FL
County Charlotte
Community Port Charlotte Sec 063
Zoning RMF10
Interior
Interior Features High Ceilings, Kitchen/Family Room Combo, Solid Wood Cabinets
Heating Central
Cooling Central Air
Flooring Vinyl
Furnishings Unfurnished
Fireplace false
Appliance Disposal, Dryer, Microwave, Range Hood, Refrigerator, Washer
Laundry Laundry Room
Exterior
Exterior Feature Dog Run, Fence, Private Mailbox, Rain Gutters
Garage Driveway
Utilities Available Electricity Connected
Waterfront false
View City, Garden
Roof Type Shingle
Parking Type Driveway
Garage false
Private Pool No
Building
Lot Description Paved
Entry Level One
Foundation Slab
Lot Size Range 0 to less than 1/4
Sewer Septic Tank
Water Public
Structure Type Wood Frame
New Construction false
Others
Senior Community No
Ownership Fee Simple
Acceptable Financing Cash, Conventional
Listing Terms Cash, Conventional
Special Listing Condition None

Learn More About LPT Realty







