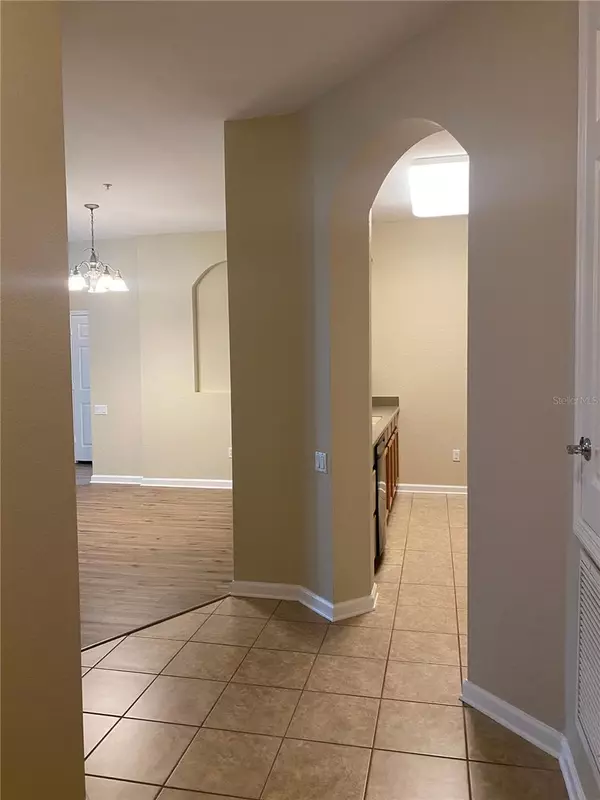
3314 ROBERT TRENT JONES DR #30801 Orlando, FL 32835
3 Beds
2 Baths
1,247 SqFt
UPDATED:
11/04/2024 08:29 PM
Key Details
Property Type Condo
Sub Type Condominium
Listing Status Active
Purchase Type For Sale
Square Footage 1,247 sqft
Price per Sqft $200
Subdivision Stonebridge Reserve Ph 03
MLS Listing ID U8241871
Bedrooms 3
Full Baths 2
Condo Fees $1,748
HOA Y/N No
Originating Board Stellar MLS
Year Built 2007
Annual Tax Amount $2,929
Lot Size 0.370 Acres
Acres 0.37
Property Description
Location
State FL
County Orange
Community Stonebridge Reserve Ph 03
Zoning PD
Interior
Interior Features Thermostat
Heating Central
Cooling Central Air
Flooring Tile, Vinyl
Fireplace false
Appliance Dishwasher, Dryer, Microwave, Range, Refrigerator, Washer
Laundry Laundry Closet
Exterior
Exterior Feature Balcony, Sidewalk
Community Features Pool, Sidewalks
Utilities Available Public
Waterfront false
Roof Type Tile
Garage false
Private Pool No
Building
Story 4
Entry Level Three Or More
Foundation Slab
Sewer Public Sewer
Water Public
Structure Type Stucco
New Construction false
Schools
Elementary Schools Windy Ridge Elem
Middle Schools Chain Of Lakes Middle
High Schools Olympia High
Others
Pets Allowed Cats OK, Dogs OK
HOA Fee Include None
Senior Community No
Ownership Fee Simple
Monthly Total Fees $582
Acceptable Financing Cash, Conventional, FHA, Other, VA Loan
Membership Fee Required Required
Listing Terms Cash, Conventional, FHA, Other, VA Loan
Special Listing Condition None

Learn More About LPT Realty







