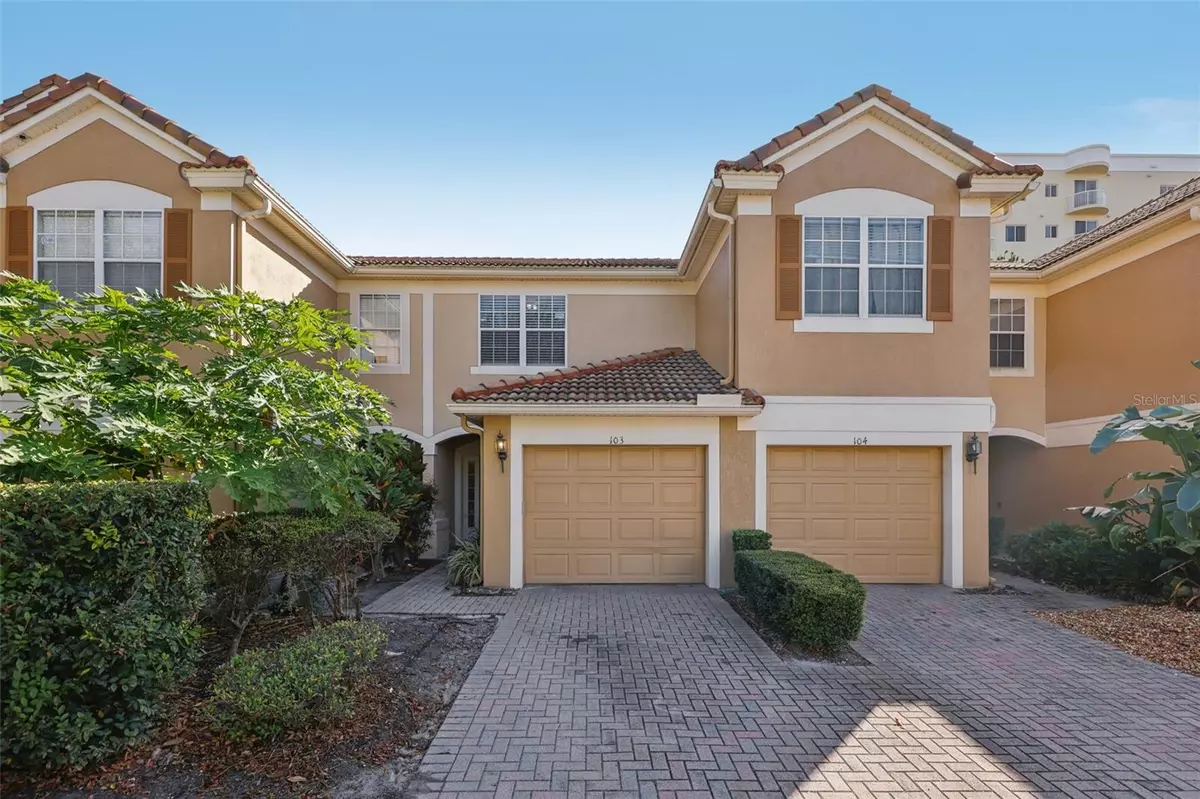
6302 DAYSBROOK DR #103 Orlando, FL 32835
2 Beds
3 Baths
1,546 SqFt
OPEN HOUSE
Sun Nov 17, 1:00pm - 4:00pm
UPDATED:
11/18/2024 01:06 AM
Key Details
Property Type Townhouse
Sub Type Townhouse
Listing Status Active
Purchase Type For Sale
Square Footage 1,546 sqft
Price per Sqft $203
Subdivision Stonebridge Lakes Ph 19
MLS Listing ID O6206315
Bedrooms 2
Full Baths 2
Half Baths 1
HOA Fees $345/mo
HOA Y/N Yes
Originating Board Stellar MLS
Year Built 2005
Annual Tax Amount $4,114
Lot Size 871 Sqft
Acres 0.02
Property Description
The second floor features BRAND NEW CARPET, a split plan with TWO MASTER BEDROOMS, each with ensuite bathrooms featuring garden tubs/showers and walk-in closets, providing privacy and comfort. An oversized loft offers versatility, serving as a guest area, family room, office, or media room. The laundry closet upstairs ensures easy access.Residents can enjoy amenities such as the community pool and mail pavilion, as well as walking trails around the picturesque ponds.Conveniently located near major expressways, attractions, shopping centers, and schools, this property offers both convenience and luxury. Don't miss out on the opportunity to own this gem of a property!
Location
State FL
County Orange
Community Stonebridge Lakes Ph 19
Zoning PD
Interior
Interior Features Thermostat
Heating Central
Cooling Central Air
Flooring Carpet, Ceramic Tile, Laminate
Fireplace false
Appliance Dishwasher, Disposal, Dryer, Microwave, Range Hood, Refrigerator, Washer
Laundry Laundry Closet, Upper Level
Exterior
Exterior Feature Irrigation System, Sidewalk, Sliding Doors
Garage Spaces 1.0
Community Features Gated Community - No Guard, Pool, Sidewalks
Utilities Available Cable Available, Electricity Connected, Sewer Connected, Water Connected
Waterfront false
Roof Type Tile
Attached Garage true
Garage true
Private Pool No
Building
Entry Level Two
Foundation Slab
Lot Size Range 0 to less than 1/4
Sewer Public Sewer
Water None
Structure Type Block,Stucco
New Construction false
Others
Pets Allowed Cats OK, Dogs OK
HOA Fee Include Pool,Sewer,Trash,Water
Senior Community No
Ownership Fee Simple
Monthly Total Fees $345
Acceptable Financing Cash, Conventional, FHA, VA Loan
Membership Fee Required Required
Listing Terms Cash, Conventional, FHA, VA Loan
Special Listing Condition None

Learn More About LPT Realty







