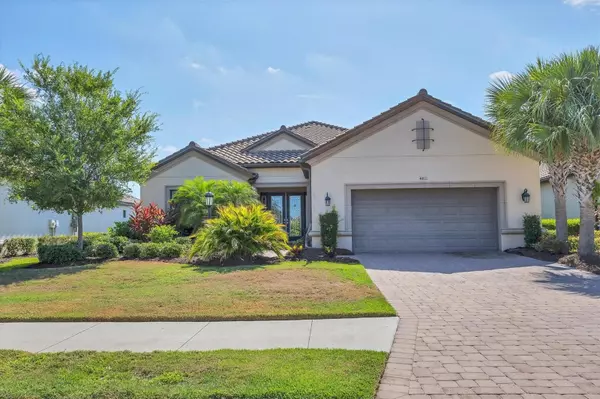
4811 CABREO CT Lakewood Ranch, FL 34211
3 Beds
3 Baths
3,079 SqFt
UPDATED:
11/04/2024 06:00 PM
Key Details
Property Type Single Family Home
Sub Type Single Family Residence
Listing Status Active
Purchase Type For Sale
Square Footage 3,079 sqft
Price per Sqft $535
Subdivision Esplanade Golf And Country Club
MLS Listing ID A4613411
Bedrooms 3
Full Baths 3
HOA Fees $635/mo
HOA Y/N Yes
Originating Board Stellar MLS
Year Built 2017
Annual Tax Amount $9,718
Lot Size 10,454 Sqft
Acres 0.24
Property Description
Location
State FL
County Manatee
Community Esplanade Golf And Country Club
Zoning PD-MU
Interior
Interior Features Ceiling Fans(s), Coffered Ceiling(s), Crown Molding, Eat-in Kitchen, Kitchen/Family Room Combo, Open Floorplan, Primary Bedroom Main Floor, Split Bedroom, Thermostat, Tray Ceiling(s), Walk-In Closet(s)
Heating Gas, Heat Pump
Cooling Central Air
Flooring Carpet, Travertine, Wood
Fireplace false
Appliance Built-In Oven, Cooktop, Dishwasher, Disposal, Dryer, Microwave, Range Hood, Refrigerator, Washer, Wine Refrigerator
Laundry Inside
Exterior
Exterior Feature Irrigation System, Outdoor Kitchen, Rain Gutters, Sidewalk, Sliding Doors
Garage Spaces 3.0
Pool Heated, In Ground, Lighting, Screen Enclosure
Community Features Clubhouse, Fitness Center, Gated Community - Guard, Golf Carts OK, Golf, Pool, Restaurant, Sidewalks, Tennis Courts
Utilities Available Cable Available, Electricity Connected, Natural Gas Connected, Sewer Connected, Water Connected
Amenities Available Clubhouse, Fitness Center, Pool, Spa/Hot Tub, Tennis Court(s)
Waterfront false
View Tennis Court, Trees/Woods
Roof Type Tile
Porch Patio, Screened
Attached Garage true
Garage true
Private Pool Yes
Building
Story 1
Entry Level One
Foundation Slab
Lot Size Range 0 to less than 1/4
Builder Name Taylor Morrison
Sewer Public Sewer
Water Public
Structure Type Block,Stucco
New Construction false
Schools
Elementary Schools Gullett Elementary
Middle Schools Dr Mona Jain Middle
High Schools Lakewood Ranch High
Others
Pets Allowed Yes
Senior Community No
Ownership Fee Simple
Monthly Total Fees $635
Acceptable Financing Cash, Conventional
Membership Fee Required Required
Listing Terms Cash, Conventional
Special Listing Condition None

Learn More About LPT Realty







