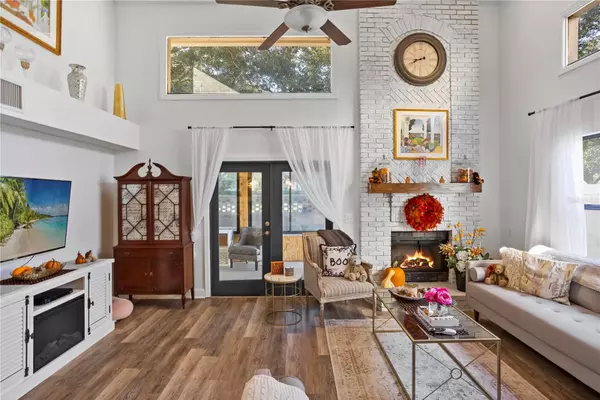
4720 S HAMPTON DR Orlando, FL 32812
3 Beds
3 Baths
2,173 SqFt
UPDATED:
10/20/2024 12:06 AM
Key Details
Property Type Single Family Home
Sub Type Single Family Residence
Listing Status Active
Purchase Type For Sale
Square Footage 2,173 sqft
Price per Sqft $210
Subdivision Bryn Mawr
MLS Listing ID O6215756
Bedrooms 3
Full Baths 2
Half Baths 1
HOA Fees $150/qua
HOA Y/N Yes
Originating Board Stellar MLS
Year Built 1983
Annual Tax Amount $7,045
Lot Size 5,662 Sqft
Acres 0.13
Property Description
Step inside to discover stunning stained glass, high vaulted ceilings, and cozy wood-burning fireplace. The bright kitchen boasts a shiplap ceiling, a spacious walk-in pantry, and stainless steel appliances—perfect for any chef!
The luxurious primary suite offers private access to the enclosed Florida Room, while the upstairs features two bedrooms, a loft area with built-ins, and a secondary suite.
Nestled in the desirable Bryn Mawr community, you'll enjoy access to a clubhouse, playground, park, tennis courts, and a community pool. Conveniently located near the airport and Downtown Orlando, this gem won't last long—schedule your showing today!
Location
State FL
County Orange
Community Bryn Mawr
Zoning PD/AN
Interior
Interior Features Built-in Features, Ceiling Fans(s), Coffered Ceiling(s), High Ceilings, Primary Bedroom Main Floor, Solid Surface Counters, Split Bedroom, Vaulted Ceiling(s), Walk-In Closet(s)
Heating Electric
Cooling Central Air
Flooring Hardwood, Tile
Fireplaces Type Wood Burning
Fireplace true
Appliance Dishwasher, Dryer, Microwave, Range, Refrigerator, Washer
Laundry Laundry Room
Exterior
Exterior Feature French Doors
Garage Driveway
Garage Spaces 2.0
Community Features Clubhouse, Deed Restrictions, Playground, Pool, Sidewalks, Tennis Courts
Utilities Available BB/HS Internet Available, Cable Connected, Electricity Connected, Public, Sewer Connected, Sprinkler Meter, Water Connected
Waterfront false
Roof Type Shingle
Porch Enclosed, Porch
Parking Type Driveway
Attached Garage true
Garage true
Private Pool No
Building
Story 2
Entry Level Two
Foundation Slab
Lot Size Range 0 to less than 1/4
Sewer Public Sewer
Water Public
Structure Type Cedar
New Construction false
Others
Pets Allowed Yes
HOA Fee Include Pool,Maintenance Grounds,Recreational Facilities
Senior Community No
Ownership Fee Simple
Monthly Total Fees $50
Acceptable Financing Cash, Conventional, FHA, VA Loan
Membership Fee Required Required
Listing Terms Cash, Conventional, FHA, VA Loan
Special Listing Condition None

Learn More About LPT Realty







