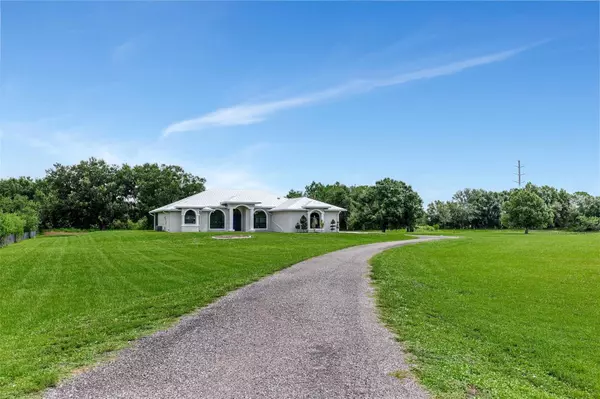
5890 NE 56TH Pkwy Okeechobee, FL 34972
4 Beds
3 Baths
2,355 SqFt
UPDATED:
11/03/2024 12:02 PM
Key Details
Property Type Single Family Home
Sub Type Single Family Residence
Listing Status Active
Purchase Type For Sale
Square Footage 2,355 sqft
Price per Sqft $292
Subdivision R-Bar Estates
MLS Listing ID OK224265
Bedrooms 4
Full Baths 3
HOA Y/N No
Originating Board Stellar MLS
Year Built 1999
Annual Tax Amount $2,938
Lot Size 3.360 Acres
Acres 3.36
Property Description
Location
State FL
County Okeechobee
Community R-Bar Estates
Zoning RES/RURAL
Interior
Interior Features Ceiling Fans(s), Eat-in Kitchen, High Ceilings, Primary Bedroom Main Floor, Solid Surface Counters, Solid Wood Cabinets, Split Bedroom, Thermostat, Walk-In Closet(s)
Heating Central, Electric
Cooling Central Air, Zoned
Flooring Carpet, Hardwood, Laminate
Furnishings Negotiable
Fireplace false
Appliance Dishwasher, Dryer, Gas Water Heater, Range, Refrigerator, Tankless Water Heater, Washer, Water Filtration System
Laundry Electric Dryer Hookup, Gas Dryer Hookup, Inside, Laundry Room
Exterior
Exterior Feature Lighting, Private Mailbox, Rain Gutters
Garage Driveway, Garage Door Opener, Garage Faces Side, Guest
Garage Spaces 2.0
Community Features Golf Carts OK
Utilities Available Electricity Connected, Propane, Underground Utilities, Water Connected
Waterfront false
View Y/N Yes
Water Access Yes
Water Access Desc Pond
View Garden
Roof Type Metal
Porch Covered, Patio, Screened
Parking Type Driveway, Garage Door Opener, Garage Faces Side, Guest
Attached Garage true
Garage true
Private Pool No
Building
Lot Description Cul-De-Sac, In County, Irregular Lot, Landscaped, Level, Paved, Zoned for Horses
Story 1
Entry Level One
Foundation Slab
Lot Size Range 2 to less than 5
Sewer Septic Tank
Water Private, Well
Architectural Style Ranch
Structure Type Block
New Construction false
Others
Pets Allowed Yes
Senior Community No
Ownership Fee Simple
Acceptable Financing Cash, Conventional
Listing Terms Cash, Conventional
Special Listing Condition None

Learn More About LPT Realty







