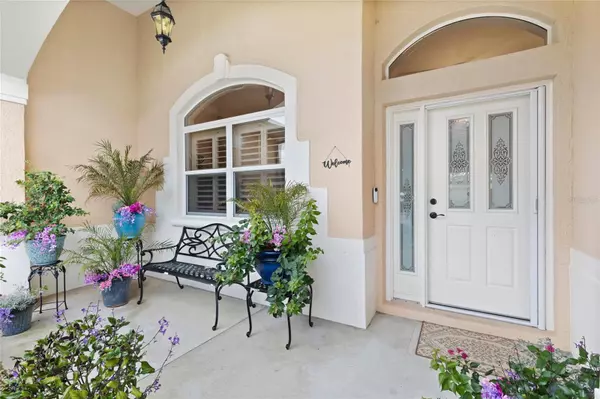
1276 BENNETT PL The Villages, FL 32162
3 Beds
2 Baths
2,439 SqFt
UPDATED:
11/16/2024 11:36 PM
Key Details
Property Type Single Family Home
Sub Type Single Family Residence
Listing Status Active
Purchase Type For Sale
Square Footage 2,439 sqft
Price per Sqft $416
Subdivision The Villages
MLS Listing ID G5085786
Bedrooms 3
Full Baths 2
HOA Y/N No
Originating Board Stellar MLS
Year Built 2005
Annual Tax Amount $6,507
Lot Size 0.430 Acres
Acres 0.43
Property Description
This Premier 3 bedroom/2 bath WILLIAMSBURG with welcoming CURBSIDE APPEAL and North facing COVERED FRONT PORCH features an OPEN AND SPLIT FLOOR PLAN with HARDWOOD, BAMBOO, and CERAMIC TILE FLOORS throughout. Walk through the welcoming front entry with a HIDE-A-WAY SCREEN and ETCHED GLASS DOOR and step into the entrance foyer showcasing the expansive interior of CUSTOM TILE and CUSTOM OAK HARDWOOD.
The SPACIOUS OPEN KITCHEN features a SPRAWLING LAYOUT with casual dining for 8, a CENTRAL ISLAND with seating for 3, and a 15-FOOT CUSTOM-TILED BREAKFAST BAR, PULL OUT cabinet SHELVES, UNDER AND OVER CABINET LIGHTING and PANTRY CLOSET. This open floor plan and flowing layout highlights a formal dining room with ARCHED COLUMNS and living room that transitions to the lanai through STACKED FLOOR TO CEILING GLASS DOORS extending your interior entertaining space. The lanai features CERAMIC FLOORS, LIGHTED CEILING FANS, SECURITY DOOR and TEMPERED ARCHED WINDOWS creating an expansive entertaining space.
The LUXURIOUS PRIMARY SUITE boasts an ARCHED ENTRY, ECO-FRIENDLY BAMBOO FLOORS, a TRAY
CEILING, 2 WALK-IN CLOSETS, and FRENCH DOORS OPENING ONTO THE LANAI. The en-suite bath open and airy, features a JETTED SOAKING TUB, ROMAN WALK-IN SHOWER, ELEVATED DUAL VANITY, MAKE-UP VANITY, PRIVACY BLOCK WINDOWS, and PRIVATE WATER CLOSET.
The Guest bedrooms feature POCKET DOORS for additional privacy offering your visitors a COZY and REFINED RETREAT. This retreat includes a BEAUTIFUL TROMPE L’OEIL PAINTED CEILING and WALK-IN CLOSET in one bedroom while the other is FLOODED WITH NATURAL LIGHT, CHERRY HARDWOOD FLOORS, ARTISAN DESIGNED DISPLAY, OFFICE, and ENTERTAINMENT BUILT-IN and no closet. The STYLISH GUEST BATH includes a WALK-IN SHOWER, ELEVATED VANITY and LINEN CLOSET.
Enjoy an interior laundry room with MAXIMUM STORAGE and UTILITY SINK. The garage boasts a STEEL DOUBLE DOOR for multiple vehicles and a separate golf cart garage, AUTOMATIC OPENERS, EPOXY FLOOR and ATTIC ACCESS with additional space available for built-in storage or work bench while
providing ample walk-around space.
HIGH 10 FT. CEILINGS create an open, spacious feel with SOARING 12 FT TRAY CEILINGS adding elegance.
Beautifully APPOINTED DETAILS THROUGHOUT add the perfect finishing touches and include CROWN, BASEBOARD, WINDOW and DOOR MOLDINGS, HUNTER DOUGLAS HONEYCOMB BLINDS, HARDWOOD POCKET DOORS and much more.
Enjoy the ULTIMATE IN CONVENIENCE, with a short 4-minute leisurely golf cart ride to the VIBRANT LAKE SUMTER LANDING TOWN SQUARE offering an array of boutique shops, notable restaurants, and endless entertainment – truly embodying all that the coveted Villages lifestyle has to offer. And for the avid golfer, a quick 3-minute golf cart trip will have you teeing off at the renowned PALMER’S CHAMPIONSHIP GOLF COURSE.
Be sure to watch our video of this Premiere home and start living The Villages dream. CALL TODAY TO SCHEDULE YOUR PRIVATE SHOWING.
Location
State FL
County Sumter
Community The Villages
Zoning R-1
Rooms
Other Rooms Inside Utility
Interior
Interior Features Built-in Features, Ceiling Fans(s), Crown Molding, Eat-in Kitchen, High Ceilings, Open Floorplan, Solid Surface Counters, Solid Wood Cabinets, Split Bedroom, Tray Ceiling(s), Walk-In Closet(s), Window Treatments
Heating Natural Gas
Cooling Central Air
Flooring Bamboo, Ceramic Tile, Tile, Wood
Fireplace false
Appliance Dishwasher, Disposal, Dryer, Electric Water Heater, Gas Water Heater, Microwave, Range, Refrigerator, Washer
Laundry Laundry Room
Exterior
Exterior Feature French Doors, Irrigation System, Lighting, Shade Shutter(s), Sidewalk, Sprinkler Metered
Garage Driveway, Garage Door Opener, Golf Cart Garage
Garage Spaces 2.0
Community Features Deed Restrictions, Fitness Center, Golf Carts OK, Golf, Irrigation-Reclaimed Water, Park, Pool, Sidewalks, Tennis Courts
Utilities Available Cable Available, Electricity Available, Electricity Connected, Natural Gas Available, Natural Gas Connected, Phone Available, Sewer Connected, Sprinkler Recycled, Underground Utilities, Water Connected
Amenities Available Basketball Court, Fitness Center, Golf Course, Park, Pickleball Court(s), Pool, Racquetball, Recreation Facilities, Shuffleboard Court, Tennis Court(s), Trail(s)
Waterfront false
Roof Type Shingle
Porch Covered, Enclosed, Front Porch, Patio
Parking Type Driveway, Garage Door Opener, Golf Cart Garage
Attached Garage true
Garage true
Private Pool No
Building
Lot Description Cul-De-Sac, Irregular Lot
Story 1
Entry Level One
Foundation Slab
Lot Size Range 1/4 to less than 1/2
Sewer Public Sewer
Water Public
Architectural Style Contemporary
Structure Type Block,Stucco
New Construction false
Others
Pets Allowed Yes
HOA Fee Include Pool,Recreational Facilities,Trash
Senior Community Yes
Ownership Fee Simple
Monthly Total Fees $195
Acceptable Financing Cash, Conventional, FHA, VA Loan
Listing Terms Cash, Conventional, FHA, VA Loan
Num of Pet 2
Special Listing Condition None

Learn More About LPT Realty







