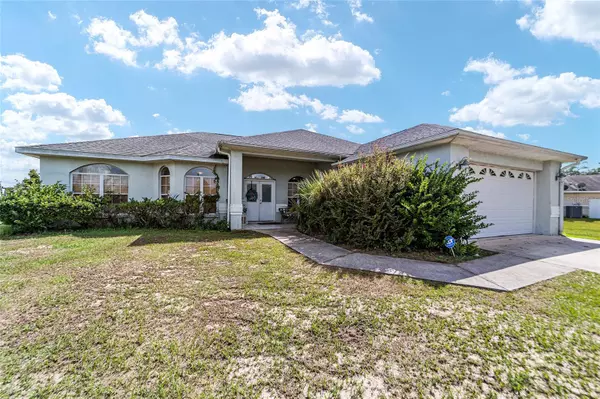
4864 SW 103RD STREET RD Ocala, FL 34476
3 Beds
2 Baths
2,007 SqFt
UPDATED:
09/20/2024 10:22 PM
Key Details
Property Type Single Family Home
Sub Type Single Family Residence
Listing Status Active
Purchase Type For Sale
Square Footage 2,007 sqft
Price per Sqft $176
Subdivision Ocala Waterway Estate
MLS Listing ID OM685086
Bedrooms 3
Full Baths 2
HOA Y/N No
Originating Board Stellar MLS
Year Built 2000
Annual Tax Amount $4,299
Lot Size 0.460 Acres
Acres 0.46
Property Description
Nestled on a generous .46-acre lot, this home features a sparkling enclosed pool, perfect for year-round enjoyment. Enjoy serene evenings by the gazebo, ideal for cozy fires on cooler nights.
Located less than 5 minutes from Liberty Middle School and Hammet Bowen Elementary, this home is perfect for families. Plus, with Publix and a variety of dining options nearby, daily errands are a breeze. Easy access to I-75 makes commuting and exploring the area simple.
Dont miss out on this exceptional opportunity, book a showing today!!!
Location
State FL
County Marion
Community Ocala Waterway Estate
Zoning R1
Interior
Interior Features Cathedral Ceiling(s), Ceiling Fans(s), Solid Surface Counters, Solid Wood Cabinets
Heating Central
Cooling Central Air
Flooring Ceramic Tile, Luxury Vinyl, Wood
Fireplace false
Appliance Dishwasher, Dryer, Microwave, Range, Refrigerator, Washer
Laundry Laundry Room
Exterior
Exterior Feature Lighting, Private Mailbox, Sliding Doors
Garage Spaces 2.0
Fence Wood
Pool Deck, In Ground, Lighting
Utilities Available Electricity Connected, Water Connected
Waterfront false
Roof Type Shingle
Porch Covered, Enclosed, Screened
Attached Garage true
Garage true
Private Pool Yes
Building
Lot Description Paved
Entry Level One
Foundation Block
Lot Size Range 1/4 to less than 1/2
Sewer Septic Tank
Water Public
Architectural Style Bungalow, Contemporary, Florida, Mid-Century Modern, Other, Traditional
Structure Type Block,Stucco
New Construction false
Schools
Elementary Schools Hammett Bowen Jr. Elementary
Middle Schools Liberty Middle School
High Schools West Port High School
Others
Senior Community No
Ownership Fee Simple
Acceptable Financing Cash, Conventional, FHA, VA Loan
Listing Terms Cash, Conventional, FHA, VA Loan
Special Listing Condition None

Learn More About LPT Realty







