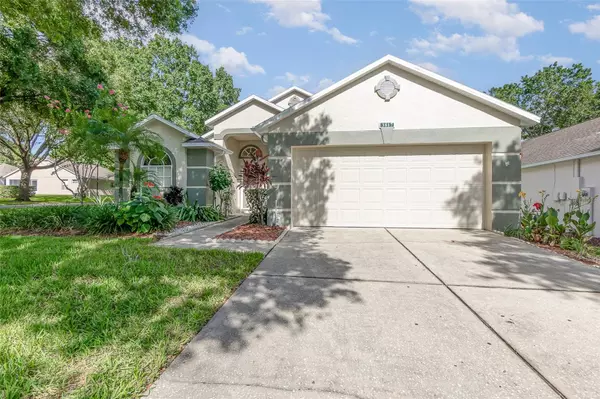
3817 DOUNE WAY Clermont, FL 34711
2 Beds
2 Baths
1,625 SqFt
UPDATED:
11/02/2024 10:47 PM
Key Details
Property Type Single Family Home
Sub Type Single Family Residence
Listing Status Active
Purchase Type For Sale
Square Footage 1,625 sqft
Price per Sqft $200
Subdivision Brighton At Kings Ridge Ph 02
MLS Listing ID O6237909
Bedrooms 2
Full Baths 2
HOA Fees $230/mo
HOA Y/N Yes
Originating Board Stellar MLS
Year Built 1998
Annual Tax Amount $2,333
Lot Size 6,534 Sqft
Acres 0.15
Property Description
Location
State FL
County Lake
Community Brighton At Kings Ridge Ph 02
Zoning PUD
Interior
Interior Features High Ceilings, Primary Bedroom Main Floor, Walk-In Closet(s)
Heating Central
Cooling Central Air
Flooring Laminate, Tile
Fireplace false
Appliance Convection Oven, Dishwasher, Microwave, Range, Refrigerator
Laundry Inside, Laundry Room
Exterior
Exterior Feature Sidewalk, Sliding Doors
Garage Spaces 2.0
Utilities Available Electricity Connected, Public, Sewer Connected, Water Connected
Waterfront false
Roof Type Shingle
Attached Garage true
Garage true
Private Pool No
Building
Story 1
Entry Level One
Foundation Slab
Lot Size Range 0 to less than 1/4
Sewer Public Sewer
Water Public
Structure Type Block,Stucco,Wood Frame
New Construction false
Others
Pets Allowed Cats OK, Dogs OK
Senior Community Yes
Ownership Fee Simple
Monthly Total Fees $444
Membership Fee Required Required
Special Listing Condition None

Learn More About LPT Realty







