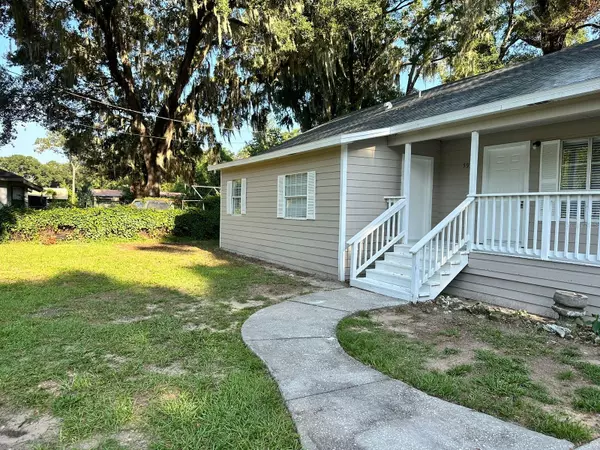
5920 NW 65TH ST Ocala, FL 34482
3 Beds
3 Baths
1,258 SqFt
UPDATED:
10/25/2024 08:43 PM
Key Details
Property Type Single Family Home
Sub Type Single Family Residence
Listing Status Active
Purchase Type For Sale
Square Footage 1,258 sqft
Price per Sqft $178
Subdivision Ocala Park Estate
MLS Listing ID S5111833
Bedrooms 3
Full Baths 2
Half Baths 1
HOA Y/N No
Originating Board Stellar MLS
Year Built 1995
Annual Tax Amount $2,137
Lot Size 10,454 Sqft
Acres 0.24
Lot Dimensions 75x140
Property Description
Upgrades include a brand-new roof, fresh interior and exterior paint, new appliances, luxury vinyl flooring, and fully updated bathrooms. Located in Ocala Park Estate, you'll benefit from quick access to major roads and local amenities. Don’t miss this one-of-a-kind opportunity to move into a ready-to-live-in home or make a smart investment in a rapidly growing area. This is the home you’ve been dreaming of!
Location
State FL
County Marion
Community Ocala Park Estate
Zoning R1
Rooms
Other Rooms Den/Library/Office
Interior
Interior Features Ceiling Fans(s)
Heating Central
Cooling Central Air
Flooring Carpet, Linoleum
Fireplace false
Appliance Cooktop, Dryer, Microwave, Refrigerator, Washer
Laundry Laundry Room
Exterior
Exterior Feature Private Mailbox
Utilities Available Cable Available, Electricity Available
Waterfront false
Roof Type Shingle
Garage false
Private Pool No
Building
Story 1
Entry Level One
Foundation Stilt/On Piling
Lot Size Range 0 to less than 1/4
Sewer Septic Tank
Water Well
Structure Type Vinyl Siding
New Construction false
Others
Senior Community No
Ownership Fee Simple
Acceptable Financing Cash, Conventional, FHA, VA Loan
Listing Terms Cash, Conventional, FHA, VA Loan
Special Listing Condition None

Learn More About LPT Realty







