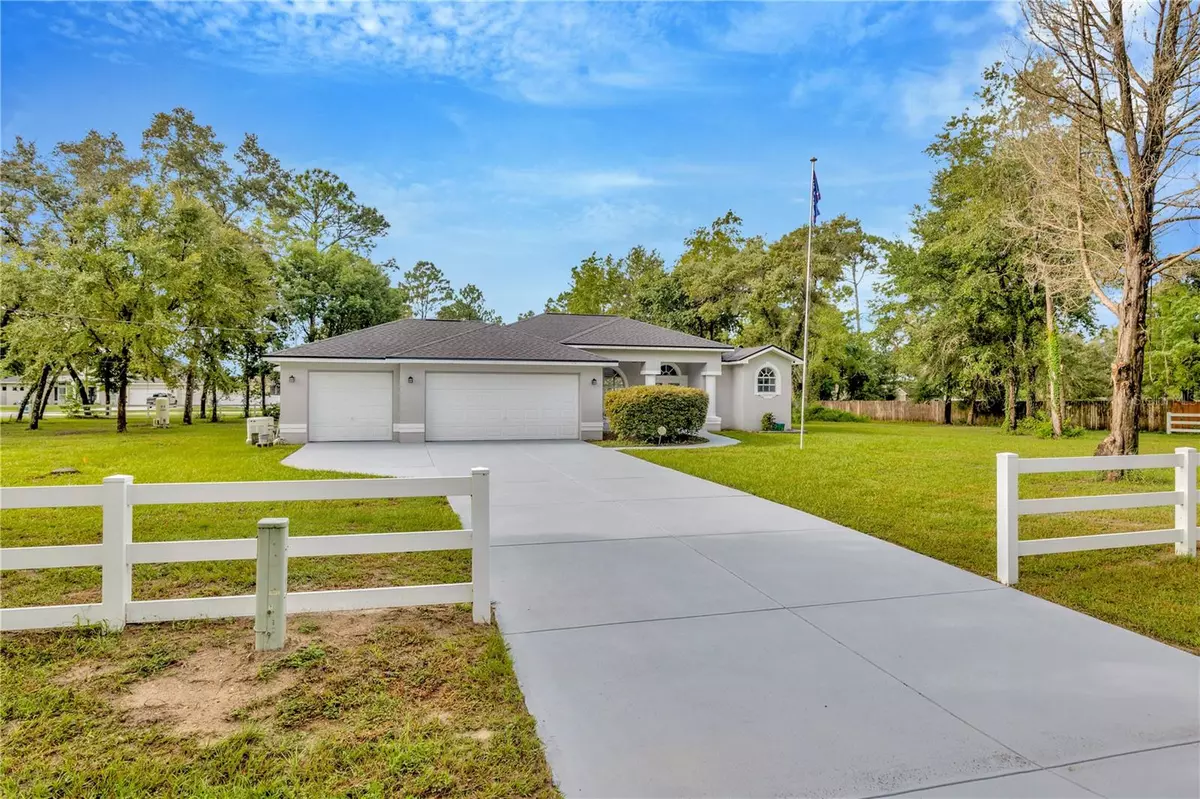
4135 JACARANDA CIR Brooksville, FL 34604
3 Beds
2 Baths
1,872 SqFt
UPDATED:
10/13/2024 07:30 AM
Key Details
Property Type Single Family Home
Sub Type Single Family Residence
Listing Status Active
Purchase Type For Sale
Square Footage 1,872 sqft
Price per Sqft $266
Subdivision Oakwood Acres Div 2
MLS Listing ID TB8303101
Bedrooms 3
Full Baths 2
HOA Y/N No
Originating Board Stellar MLS
Year Built 2000
Annual Tax Amount $2,101
Lot Size 1.010 Acres
Acres 1.01
Property Description
A breathtaking panorama with: lush greenery, majestic shade trees surround a secluded estate nestled among nature’s beauty. You have arrived in paradise, at this prime location.
Step into a world of refined elegance, where every detail has been meticulously crafted to create a truly exceptional living experience. From the grand entrance to the well planned living spaces, you'll be captivated by the harmonious ambiance of country charm yet utterly delighted with the modern marvel of applied design sophistication in this newly remodeled 3 bedroom, 2 bath, 3 car garage masterpiece complete with a new driveway.
From the new luxury waterproof vinyl flooring & grand windows throughout allowing the most captivating natural light quality, combined with the rounded curves of the walls, there is no detail overlooked providing you with that “flying high” feeling of excitement and wonder as to what is yet to captivate your feeling of home and hearth. This exceptional home is more than just a residence it’s a lifestyle. With its unique design elements, thoughtful touches for even the most discriminating of tastes, it offers the oh so perfect combination of comfort with the ideal flow of the open floor plan, which seamlessly connects the living spaces, creating a sense of harmony and balance inviting meaningful family time.
The spacious, bright kitchen, features white cabinetry and top of the line stainless steel appliances, is a culinary enthusiast’s cherished vision of efficiency with a well designed layout ensuring a smooth and fun cooking experience while making the most cherished memories with family and friends in the spacious dining room area. You can’t help but notice the appealing window so perfectly designed that adds to the most enjoyable dining experience bringing the outside greenery inside adding more beauty to your meal.
An evening gazing out at the stars in your screened in porch/sunroom is an ideal spot for relaxation and entertaining. The fenced yard provides a secluded outdoor oasis, ideal for gardening or simply enjoying the peace & Quiet.
Retreat to the primary bathroom, a sanctuary of tranquility with dual sinks, a luxurious soaking tub is the perfect way to end the day before retiring for the night in your private primary bedroom haven. The second bathroom offers a similar spa-like experience for family and guests to enjoy.
Immerse yourself in the tranquility of nature’s playground while enjoying the elegance of a modern estate. This is your dream come true! Don’t let your dream fly away, schedule your appointment today and experience firsthand the perfect blend of this stunning one acre property and elegant living at its absolute best.
NEW ROOF
Location
State FL
County Hernando
Community Oakwood Acres Div 2
Zoning RS1
Rooms
Other Rooms Great Room
Interior
Interior Features Ceiling Fans(s), Crown Molding, Eat-in Kitchen, Open Floorplan, Primary Bedroom Main Floor, Solid Surface Counters
Heating Central, Electric, Propane
Cooling Central Air
Flooring Vinyl
Fireplace false
Appliance Cooktop, Dishwasher, Microwave, Refrigerator
Laundry Electric Dryer Hookup, Inside, Laundry Room, Washer Hookup
Exterior
Exterior Feature Rain Gutters, Sliding Doors
Garage Driveway, Garage Door Opener, Ground Level, Guest, Oversized
Garage Spaces 3.0
Fence Fenced, Wood
Utilities Available Electricity Available, Electricity Connected, Sewer Available, Water Available, Water Connected
Waterfront false
Roof Type Shingle
Porch Enclosed, Front Porch, Rear Porch, Screened
Parking Type Driveway, Garage Door Opener, Ground Level, Guest, Oversized
Attached Garage true
Garage true
Private Pool No
Building
Lot Description Cleared, Landscaped, Paved
Story 1
Entry Level One
Foundation Slab
Lot Size Range 1 to less than 2
Sewer Septic Tank
Water Well
Architectural Style Contemporary
Structure Type Block
New Construction false
Others
Senior Community No
Ownership Fee Simple
Acceptable Financing Cash, Conventional, FHA, VA Loan
Listing Terms Cash, Conventional, FHA, VA Loan
Special Listing Condition None

Learn More About LPT Realty







