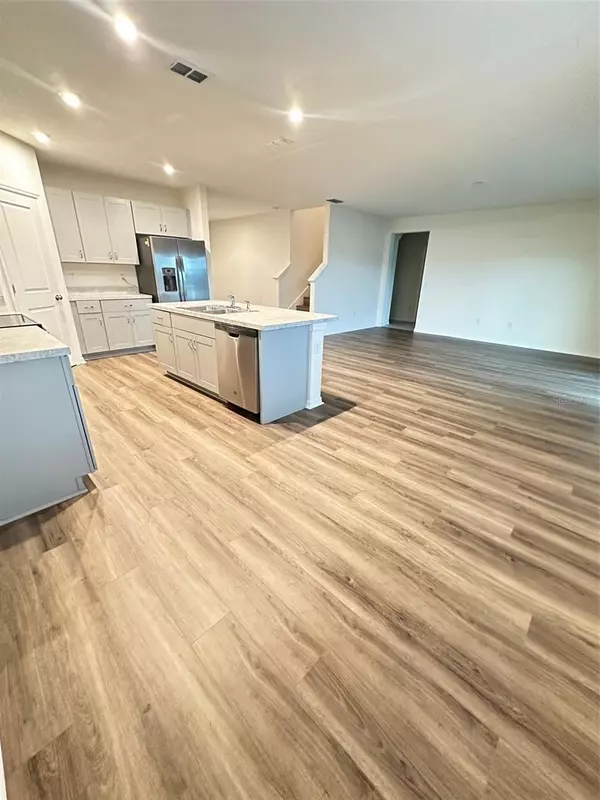
420 QUARRY ROCK CIR Kissimmee, FL 34758
5 Beds
3 Baths
2,287 SqFt
OPEN HOUSE
Sat Nov 23, 12:00pm - 4:00pm
Sun Nov 24, 2:00pm - 5:00pm
Sat Dec 07, 12:00pm - 4:00pm
Sun Dec 08, 2:00am - 5:00pm
UPDATED:
11/16/2024 08:45 PM
Key Details
Property Type Single Family Home
Sub Type Single Family Residence
Listing Status Active
Purchase Type For Sale
Square Footage 2,287 sqft
Price per Sqft $177
Subdivision Stepping Stone
MLS Listing ID O6243553
Bedrooms 5
Full Baths 3
HOA Y/N No
Originating Board Stellar MLS
Year Built 2020
Annual Tax Amount $4,652
Lot Size 7,840 Sqft
Acres 0.18
Property Description
Location
State FL
County Osceola
Community Stepping Stone
Zoning OAC
Rooms
Other Rooms Den/Library/Office, Storage Rooms
Interior
Interior Features Window Treatments
Heating Central, Electric, Exhaust Fan
Cooling Central Air
Flooring Carpet, Ceramic Tile, Laminate
Furnishings Unfurnished
Fireplace false
Appliance Dishwasher, Disposal, Dryer, Freezer, Microwave, Range, Refrigerator, Washer
Laundry Inside, Laundry Room, Upper Level
Exterior
Exterior Feature Sidewalk
Garage Driveway, Garage Door Opener
Garage Spaces 2.0
Community Features Playground
Utilities Available BB/HS Internet Available
Amenities Available Playground
Waterfront true
Waterfront Description Pond
View Y/N Yes
View Water
Roof Type Shingle
Porch Rear Porch
Parking Type Driveway, Garage Door Opener
Attached Garage false
Garage true
Private Pool No
Building
Entry Level Two
Foundation Slab
Lot Size Range 0 to less than 1/4
Sewer Public Sewer
Water Private
Structure Type Stucco
New Construction true
Schools
Elementary Schools Koa Elementary
Middle Schools Discovery Intermediate
High Schools Liberty High
Others
Pets Allowed No
Senior Community No
Ownership Fee Simple
Membership Fee Required None
Special Listing Condition None

Learn More About LPT Realty







