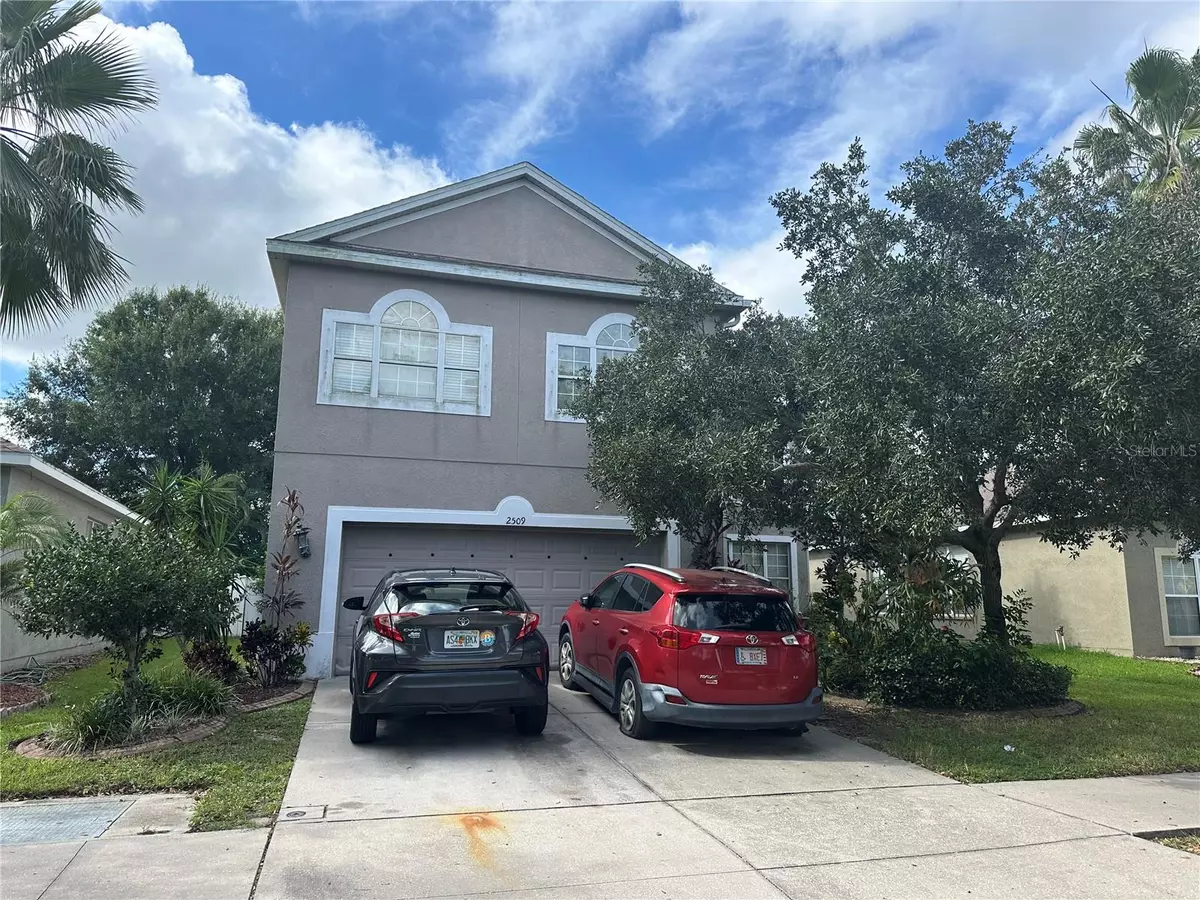
2509 RIVER BRIAR BLVD Ruskin, FL 33570
3 Beds
3 Baths
2,617 SqFt
UPDATED:
11/06/2024 12:37 AM
Key Details
Property Type Single Family Home
Sub Type Single Family Residence
Listing Status Pending
Purchase Type For Sale
Square Footage 2,617 sqft
Price per Sqft $95
Subdivision River Bend Ph 4A
MLS Listing ID O6246896
Bedrooms 3
Full Baths 2
Half Baths 1
Construction Status Pending 3rd Party Appro
HOA Fees $99
HOA Y/N Yes
Originating Board Stellar MLS
Year Built 2007
Annual Tax Amount $2,934
Lot Size 5,662 Sqft
Acres 0.13
Lot Dimensions 52x110
Property Description
Location
State FL
County Hillsborough
Community River Bend Ph 4A
Zoning PD
Interior
Interior Features High Ceilings
Heating Central
Cooling Central Air
Flooring Ceramic Tile, Concrete
Fireplace false
Appliance Dishwasher, Microwave, Range, Refrigerator
Laundry Electric Dryer Hookup, Laundry Room, Washer Hookup
Exterior
Exterior Feature Sidewalk
Garage Spaces 2.0
Utilities Available Electricity Connected, Public, Sewer Connected, Water Connected
Waterfront false
Roof Type Shingle
Attached Garage true
Garage true
Private Pool No
Building
Story 2
Entry Level Two
Foundation Slab
Lot Size Range 0 to less than 1/4
Sewer Public Sewer
Water Public
Structure Type Block
New Construction false
Construction Status Pending 3rd Party Appro
Others
Pets Allowed Breed Restrictions, Yes
HOA Fee Include Pool
Senior Community No
Ownership Fee Simple
Monthly Total Fees $16
Membership Fee Required Required
Special Listing Condition Short Sale

Learn More About LPT Realty







