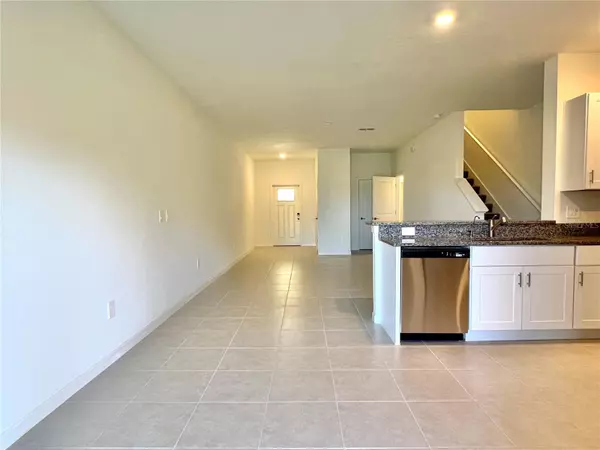
2570 SUNRAY VENUS WAY Ruskin, FL 33570
3 Beds
3 Baths
1,634 SqFt
UPDATED:
11/15/2024 01:13 AM
Key Details
Property Type Townhouse
Sub Type Townhouse
Listing Status Active
Purchase Type For Rent
Square Footage 1,634 sqft
Subdivision Townes At Southshore Pointe
MLS Listing ID TB8312936
Bedrooms 3
Full Baths 2
Half Baths 1
HOA Y/N No
Originating Board Stellar MLS
Year Built 2024
Lot Size 2,613 Sqft
Acres 0.06
Property Description
Location
State FL
County Hillsborough
Community Townes At Southshore Pointe
Interior
Interior Features Ceiling Fans(s), Eat-in Kitchen, Living Room/Dining Room Combo, Other, Stone Counters, Thermostat
Heating Central
Cooling Central Air
Flooring Carpet, Ceramic Tile
Furnishings Unfurnished
Fireplace false
Appliance Convection Oven, Dishwasher, Disposal, Dryer, Microwave, Range, Refrigerator, Washer
Laundry Laundry Room
Exterior
Exterior Feature Other
Garage Spaces 1.0
Community Features Pool
Utilities Available Cable Available
Waterfront false
Attached Garage true
Garage true
Private Pool No
Building
Entry Level Two
Builder Name LENNAR
Sewer Public Sewer
Water Public
New Construction true
Schools
Elementary Schools Thompson Elementary
Middle Schools Shields-Hb
High Schools Lennard-Hb
Others
Pets Allowed Breed Restrictions, Yes
Senior Community No
Membership Fee Required Required

Learn More About LPT Realty







