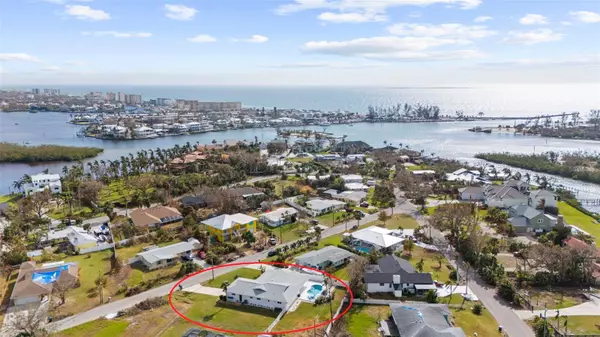
514 PALM AVE Nokomis, FL 34275
4 Beds
4 Baths
2,172 SqFt
OPEN HOUSE
Sun Nov 17, 1:00pm - 4:00pm
Sun Nov 17, 1:00am - 4:00pm
UPDATED:
11/18/2024 01:06 AM
Key Details
Property Type Single Family Home
Sub Type Single Family Residence
Listing Status Active
Purchase Type For Sale
Square Footage 2,172 sqft
Price per Sqft $376
Subdivision Mitchem Rep
MLS Listing ID N6135058
Bedrooms 4
Full Baths 3
Half Baths 1
HOA Y/N No
Originating Board Stellar MLS
Year Built 1974
Annual Tax Amount $6,587
Lot Size 0.360 Acres
Acres 0.36
Property Description
Roof, gutters, hurricane windows and doors, 3 double slider doors, insulated garage door, HVAC, hot
water heater, septic tank, kitchen appliances, pool pump and skimmer, side fence, 20k in landscaping, all
bathrooms updated, painted entire house in and out with garage floor and more. All closets are
large walk-ins. Storage is no problem in this large home. A large peaceful back yard with privacy blinds
and twinkling night lights. Enjoy the sparkling large sparkling pool after a day at the beach or golf
course. This home enjoys a large fenced back yard and side yard for boat or RV parking. This home is Short distance Casey Key Beach, Nokomis Beach, and popular Venice Island. “A” rated school system, close to Pine View School. This is a great primary home or a wonderful place to getaway and relax. Come visit, this is truly a special home.
Location
State FL
County Sarasota
Community Mitchem Rep
Zoning RSF3
Interior
Interior Features Ceiling Fans(s), High Ceilings, Kitchen/Family Room Combo, Open Floorplan, Primary Bedroom Main Floor, Solid Surface Counters, Walk-In Closet(s), Window Treatments
Heating Central, Electric
Cooling Central Air
Flooring Ceramic Tile, Luxury Vinyl
Fireplace false
Appliance Dishwasher, Dryer, Electric Water Heater, Range, Refrigerator, Washer
Laundry Laundry Room
Exterior
Exterior Feature Rain Gutters, Sliding Doors
Garage Spaces 2.0
Pool Gunite, In Ground
Utilities Available Cable Connected, Electricity Connected, Fire Hydrant
Waterfront false
Roof Type Shingle
Attached Garage true
Garage true
Private Pool Yes
Building
Story 1
Entry Level One
Foundation Slab
Lot Size Range 1/4 to less than 1/2
Sewer Septic Tank
Water Public
Structure Type Block,Stucco
New Construction false
Others
Senior Community No
Ownership Fee Simple
Acceptable Financing Cash, Conventional, VA Loan
Listing Terms Cash, Conventional, VA Loan
Special Listing Condition None

Learn More About LPT Realty







