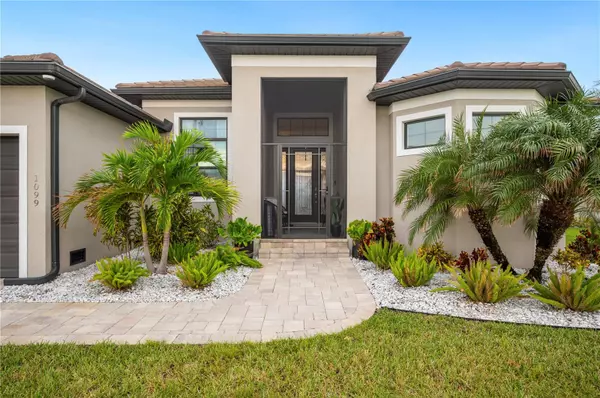
1099 CIMARRON DR Punta Gorda, FL 33950
3 Beds
2 Baths
2,625 SqFt
OPEN HOUSE
Sun Nov 24, 12:00am - 3:00pm
UPDATED:
11/17/2024 06:16 AM
Key Details
Property Type Single Family Home
Sub Type Single Family Residence
Listing Status Active
Purchase Type For Sale
Square Footage 2,625 sqft
Price per Sqft $419
Subdivision Punta Gorda Isles Sec 05
MLS Listing ID TB8313299
Bedrooms 3
Full Baths 2
HOA Y/N No
Originating Board Stellar MLS
Year Built 2019
Annual Tax Amount $11,857
Lot Size 0.310 Acres
Acres 0.31
Lot Dimensions 90x127x30x43x90x110
Property Description
Right on the canal system of Charlotte Harbor just minutes away on the backyard canal or enjoy the sunset from your screened in saltwater pool. As you enter the home, the first feature you will notice is the pocket sliders that allow for a true indoor/outdoor living experience that also crosses into the master suite. The home boasts 3 huge bedrooms all featuring walk-in custom closets with tailored living, 2 full bathrooms with new fixtures and finishes, and 2625 sqft of living space + the lanai space out back and front. The master suite was created to feel like a luxury resort hotel room, with a stunning spa shower and large bath. Besides the home being new, built in 2019, these homeowners have thought of everything as they carefully crafted this home to feel custom and add to a quality, healthy, waterfront lifestyle all within the last 6-12 months- to include- new carpet in all rooms (they don't wear shoes!) water purification system, new back lanai screening rated for cat 5 & warrantied, new front screened in patio to add to outdoor living also with high grade screening, air quality system including UV light, new central AC unit well maintained, all new appliances, central garage AC system 30 days ago to keep the home gym crisp and cool in the summer months, salt water softener system, salt water system for pool, pool heater up to 105 degrees, Custom closets, new washer and dryer 2024 rose gold trend, home completely remodeled and updated with all new light fixtures, door knobs, faucets to show off one of the only elevated and modern designs in PGI. The home includes a home gym in the 3 car garage valuing over 45k complete with high end Rogue and Peleton equipment. The owner worked with an Interior designer for a full Reno in 2023 with thoughtful design on furnishings, lighting, fixtures and details. You have the option to purchase this home fully furnished with luxury pieces from boutiques such as antrhopologie, modern living, sleep number, pottery barn, and many others. Everything was custom measured and installed for this home, so it is being listed as is, so the next owner can enjoy a custom design.. Pictures don't do this immaculate home justice, come see for yourself! *NOTE* Because of this homes thoughtful elevated build and stem walls in the canal, this home did not suffer storm damage, unlike many others surrounding the home. This will be PERFECT for the Floridian that wants to be waterfront without the fear of flooding.
Location
State FL
County Charlotte
Community Punta Gorda Isles Sec 05
Zoning GS-3.5
Rooms
Other Rooms Den/Library/Office, Inside Utility
Interior
Interior Features Ceiling Fans(s), Coffered Ceiling(s), Crown Molding, High Ceilings, Living Room/Dining Room Combo, Open Floorplan, Solid Wood Cabinets, Split Bedroom, Stone Counters, Tray Ceiling(s), Walk-In Closet(s)
Heating Central, Electric
Cooling Central Air
Flooring Brick, Carpet, Tile
Furnishings Negotiable
Fireplace false
Appliance Dishwasher, Dryer, Electric Water Heater, Microwave, Range, Refrigerator, Washer, Water Purifier, Water Softener
Laundry Inside, Laundry Room
Exterior
Exterior Feature Hurricane Shutters, Irrigation System, Rain Gutters, Sliding Doors, Sprinkler Metered
Garage Garage Door Opener, Other, Oversized
Garage Spaces 3.0
Pool Chlorine Free, Gunite, Heated, In Ground, Salt Water, Screen Enclosure
Community Features Park
Utilities Available BB/HS Internet Available, Cable Connected, Electricity Connected, Public, Sewer Connected, Underground Utilities
Waterfront true
Waterfront Description Canal - Saltwater
View Y/N Yes
Water Access Yes
Water Access Desc Bay/Harbor,Canal - Saltwater,Gulf/Ocean,River
View Water
Roof Type Tile
Porch Covered, Patio, Screened
Parking Type Garage Door Opener, Other, Oversized
Attached Garage true
Garage true
Private Pool Yes
Building
Lot Description Corner Lot, FloodZone, City Limits, Irregular Lot, Oversized Lot, Street Dead-End
Entry Level One
Foundation Slab, Stem Wall
Lot Size Range 1/4 to less than 1/2
Sewer Public Sewer
Water Public
Structure Type Block,Stucco
New Construction false
Schools
Elementary Schools Sallie Jones Elementary
Middle Schools Punta Gorda Middle
High Schools Charlotte High
Others
Pets Allowed Yes
Senior Community No
Ownership Fee Simple
Acceptable Financing Cash, Conventional, FHA, VA Loan
Membership Fee Required None
Listing Terms Cash, Conventional, FHA, VA Loan
Special Listing Condition None

Learn More About LPT Realty







