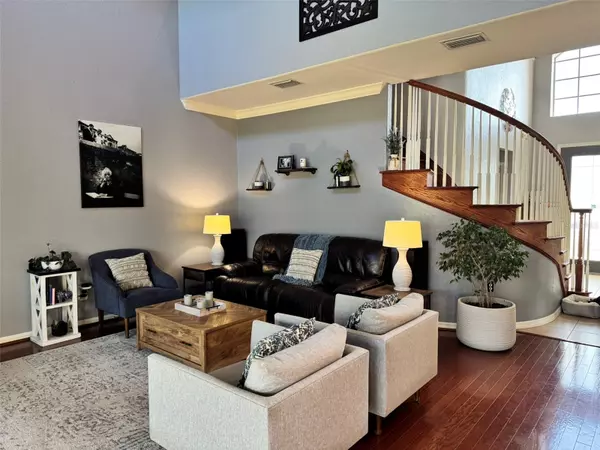
27246 FIREBUSH DR Wesley Chapel, FL 33544
5 Beds
3 Baths
3,213 SqFt
UPDATED:
11/07/2024 08:18 PM
Key Details
Property Type Single Family Home
Sub Type Single Family Residence
Listing Status Pending
Purchase Type For Sale
Square Footage 3,213 sqft
Price per Sqft $222
Subdivision Seven Oaks Prcl S-9
MLS Listing ID A4627694
Bedrooms 5
Full Baths 3
HOA Fees $85/ann
HOA Y/N Yes
Originating Board Stellar MLS
Year Built 2005
Annual Tax Amount $7,216
Lot Size 9,583 Sqft
Acres 0.22
Property Description
Location
State FL
County Pasco
Community Seven Oaks Prcl S-9
Zoning MPUD
Interior
Interior Features Ceiling Fans(s)
Heating Central
Cooling Central Air
Flooring Tile
Fireplace false
Appliance Dishwasher, Microwave, Range, Refrigerator
Laundry Inside
Exterior
Exterior Feature Balcony, Rain Gutters, Sliding Doors
Garage Spaces 3.0
Pool In Ground, Screen Enclosure
Utilities Available Cable Available, Electricity Connected, Public
Waterfront false
View Water
Roof Type Shingle
Attached Garage true
Garage true
Private Pool Yes
Building
Lot Description Cul-De-Sac
Story 2
Entry Level Two
Foundation Block
Lot Size Range 0 to less than 1/4
Sewer Public Sewer
Water Public
Structure Type Stucco
New Construction false
Others
Pets Allowed Breed Restrictions
Senior Community No
Ownership Fee Simple
Monthly Total Fees $7
Acceptable Financing Cash, Conventional, FHA, VA Loan
Membership Fee Required Required
Listing Terms Cash, Conventional, FHA, VA Loan
Num of Pet 2
Special Listing Condition None

Learn More About LPT Realty







