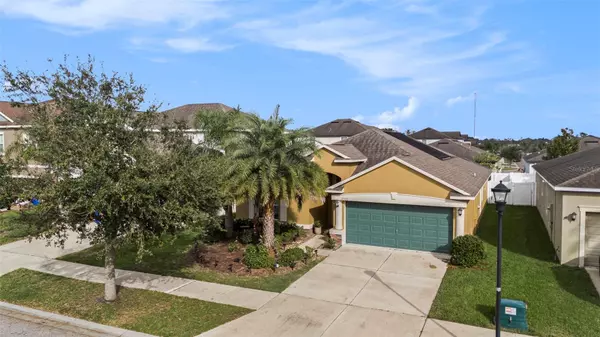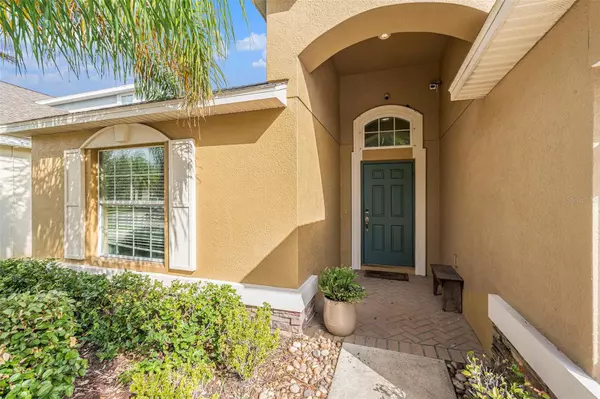
12320 BALLENTRAE FOREST DR Riverview, FL 33579
4 Beds
3 Baths
1,910 SqFt
UPDATED:
11/08/2024 03:49 PM
Key Details
Property Type Single Family Home
Sub Type Single Family Residence
Listing Status Active
Purchase Type For Sale
Square Footage 1,910 sqft
Price per Sqft $232
Subdivision Ballentrae Sub Ph 1
MLS Listing ID TB8318447
Bedrooms 4
Full Baths 3
HOA Fees $102/ann
HOA Y/N Yes
Originating Board Stellar MLS
Year Built 2015
Annual Tax Amount $6,133
Lot Size 5,662 Sqft
Acres 0.13
Lot Dimensions 51.3x110
Property Description
Retreat to the luxurious primary bedroom, complete with a spacious walk-in closet, dual sinks, a relaxing soaker tub, and a glass shower for a spa-like experience. The heart of the home, the kitchen, is a chef’s delight with stainless steel appliances and recent upgrades, including gorgeous quartz countertops and a stylish backsplash. The front room features new tile flooring, while the front guest bathroom has also been tastefully updated with quartz finishes.
Step outside to your private oasis, where a generous outdoor living area of about 750 sq ft awaits, along with the screened-in lanai and upgraded travertine surrounding the pool—ideal for entertaining or relaxing in the sun. The fully vinyl-fenced yard provides a safe haven for children and pets. The home also includes a convenient 2-car garage.
The vibrant Ballentrae community offers additional amenities including a community pool, a dog park, a clubhouse, walking trails, and serene ponds, enhancing your lifestyle.
Enjoy the convenience of being just minutes away from shopping, medical facilities, stunning Gulf Beaches, a variety of restaurants, and vibrant entertainment options, with easy access to major roadways and I-75.
Don’t miss the opportunity to make this beautiful home yours! Schedule a showing today!
Location
State FL
County Hillsborough
Community Ballentrae Sub Ph 1
Zoning PD
Interior
Interior Features Ceiling Fans(s), Eat-in Kitchen, Kitchen/Family Room Combo, Open Floorplan, Split Bedroom, Vaulted Ceiling(s), Walk-In Closet(s)
Heating Central, Electric
Cooling Central Air
Flooring Carpet, Tile
Fireplace false
Appliance Dishwasher, Disposal, Microwave, Range, Refrigerator
Laundry Inside, Laundry Room
Exterior
Exterior Feature Hurricane Shutters, Sidewalk, Sprinkler Metered
Garage Covered
Garage Spaces 2.0
Fence Vinyl
Pool Heated, In Ground, Salt Water, Screen Enclosure, Solar Heat
Community Features Deed Restrictions, Park, Playground, Pool, Sidewalks
Utilities Available BB/HS Internet Available, Cable Available, Fiber Optics, Public, Sprinkler Meter, Street Lights, Underground Utilities
Amenities Available Clubhouse, Park, Playground, Pool
Waterfront false
Roof Type Shingle
Parking Type Covered
Attached Garage true
Garage true
Private Pool Yes
Building
Story 1
Entry Level One
Foundation Slab
Lot Size Range 0 to less than 1/4
Sewer Public Sewer
Water Public
Structure Type Block,Stucco
New Construction false
Others
Pets Allowed Yes
HOA Fee Include Pool
Senior Community No
Ownership Fee Simple
Monthly Total Fees $8
Membership Fee Required Required
Special Listing Condition None

Learn More About LPT Realty







