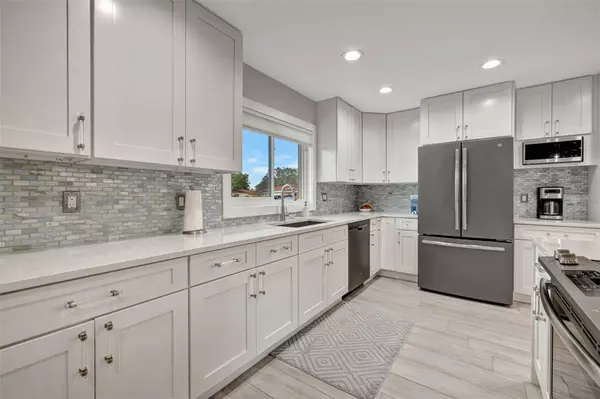
4603 TIPPECANOE TRL #26 Sarasota, FL 34233
2 Beds
2 Baths
1,258 SqFt
OPEN HOUSE
Sun Nov 17, 1:00pm - 4:00pm
UPDATED:
11/18/2024 01:06 AM
Key Details
Property Type Single Family Home
Sub Type Villa
Listing Status Active
Purchase Type For Sale
Square Footage 1,258 sqft
Price per Sqft $206
Subdivision Lake Tippecanoe
MLS Listing ID A4627937
Bedrooms 2
Full Baths 2
Condo Fees $540
HOA Y/N No
Originating Board Stellar MLS
Year Built 1973
Annual Tax Amount $2,063
Property Description
Location
State FL
County Sarasota
Community Lake Tippecanoe
Zoning RSF4
Rooms
Other Rooms Inside Utility
Interior
Interior Features Ceiling Fans(s), Eat-in Kitchen, Living Room/Dining Room Combo, Open Floorplan, Other, Primary Bedroom Main Floor, Solid Surface Counters, Solid Wood Cabinets, Stone Counters, Walk-In Closet(s), Window Treatments
Heating Central, Electric
Cooling Central Air
Flooring Tile
Fireplaces Type Electric, Living Room
Fireplace true
Appliance Convection Oven, Dishwasher, Disposal, Dryer, Electric Water Heater, Freezer, Microwave, Range, Refrigerator, Washer, Water Filtration System
Laundry Inside, Laundry Closet
Exterior
Exterior Feature Lighting, Sidewalk, Sliding Doors
Garage Guest
Pool In Ground
Community Features Clubhouse, Deed Restrictions, Fitness Center, No Truck/RV/Motorcycle Parking, Pool
Utilities Available Cable Connected, Electricity Connected, Sewer Connected, Street Lights, Water Connected
Amenities Available Cable TV, Clubhouse, Maintenance, Recreation Facilities, Shuffleboard Court, Vehicle Restrictions
Waterfront false
Water Access Yes
Water Access Desc Lake
View Garden, Park/Greenbelt
Roof Type Shingle
Porch Enclosed, Patio, Rear Porch
Parking Type Guest
Garage false
Private Pool No
Building
Lot Description Level, Paved
Story 1
Entry Level One
Foundation Slab
Lot Size Range Non-Applicable
Sewer Private Sewer
Water Private
Architectural Style Other
Structure Type Block,Stucco
New Construction false
Others
Pets Allowed Cats OK
HOA Fee Include Cable TV,Pool,Escrow Reserves Fund,Fidelity Bond,Insurance,Internet,Maintenance Structure,Maintenance Grounds,Management,Pest Control,Private Road,Recreational Facilities,Sewer,Trash,Water
Senior Community Yes
Ownership Condominium
Monthly Total Fees $540
Acceptable Financing Cash, Conventional, VA Loan
Membership Fee Required None
Listing Terms Cash, Conventional, VA Loan
Special Listing Condition None

Learn More About LPT Realty







