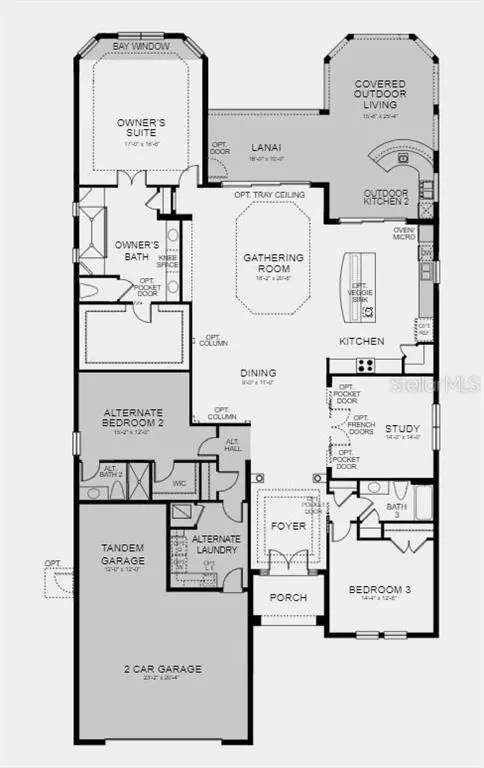For more information regarding the value of a property, please contact us for a free consultation.
7704 MOONBEAM AVE Sarasota, FL 34241
Want to know what your home might be worth? Contact us for a FREE valuation!

Our team is ready to help you sell your home for the highest possible price ASAP
Key Details
Sold Price $1,164,714
Property Type Single Family Home
Sub Type Single Family Residence
Listing Status Sold
Purchase Type For Sale
Square Footage 3,050 sqft
Price per Sqft $381
Subdivision Skye Ranch Neighborhood Four North
MLS Listing ID A4511925
Sold Date 12/03/21
Bedrooms 3
Full Baths 3
Construction Status No Contingency
HOA Fees $342/mo
HOA Y/N Yes
Year Built 2021
Annual Tax Amount $10,823
Lot Size 9,147 Sqft
Acres 0.21
Property Description
MLS#A4511925 Built by Taylor Morrison ~ Ready October! PALLAZIO MODEL HOME LEASEBACK! Don't miss your opportunity to own a model home! The open-concept home design features ample square footage, upgrades both indoors and out, and attractive appointments throughout. The Pallazio is certainly inviting, with a central common area that holds the gathering room, kitchen, and dining area. A large island with a step-in pantry are included in the kitchen, which has been extended to create a casual dining nook. This area acts as the heart of the home, allowing you to do it all here, from entertaining to unwinding from a long day. The spacious Owner’s Suite, tucked away at the back of the home, includes an elegant bedroom, finely appointed bath and over-sized walk-in closet. . Double doors lead from the bedroom to the Owner’s Bath with dual sinks, large shower, and private water closet. Visiting guests will feel spoiled during their stay in the two guest bedrooms. One includes a private full bath with a shower while the other is conveniently close to another full bath which is located adjacent to the bedroom. An expansive lanai can be reached through sliding glass doors from both the kitchen and gathering room.
Homesite backs up to a wetlands preserve! Structural options added to 7704 Moonbeam Ave. include: Tray Ceiling Package, Dining Room Columns, Tandem Garage, Gourmet Kitchen, Kitchen Island Kneewall Cabinets, Alternate Owners Suite Bay Window, Extended Covered Outdoor Living, Outdoor Kitchen 2 Circular with Vent Hood, French Doors at Study, 8' Interior Doors, Garage Entry Door, Pocket Sliding Glass Doors at Gathering Room and Casual Dining and Gathering Room, Additional Windows in Owners Bedroom, Impact Windows, Gas Fireplace at Covered Outdoor Living, Kitchen Island Sink, Pre Plumb and Install Laundry Sink, Custom Pool Package with Spa.
**This model home purchase includes our Model Leaseback Program. Model leaseback terms vary by model home. Please see a Community Sales Manager for additional details. Restrictions may apply.**
Location
State FL
County Sarasota
Community Skye Ranch Neighborhood Four North
Rooms
Other Rooms Den/Library/Office, Inside Utility
Interior
Interior Features Ceiling Fans(s), Crown Molding, High Ceilings, Open Floorplan, Split Bedroom, Thermostat, Tray Ceiling(s), Walk-In Closet(s), Window Treatments
Heating Central, Electric
Cooling Central Air
Flooring Carpet, Hardwood, Tile
Fireplaces Type Gas
Fireplace true
Appliance Built-In Oven, Convection Oven, Cooktop, Dishwasher, Disposal, Dryer, Exhaust Fan, Gas Water Heater, Microwave, Refrigerator, Tankless Water Heater, Washer
Laundry Laundry Room
Exterior
Exterior Feature Irrigation System, Outdoor Kitchen, Rain Gutters, Sliding Doors
Garage Garage Door Opener, Tandem
Garage Spaces 3.0
Pool In Ground
Community Features Association Recreation - Owned, Deed Restrictions, Fitness Center, Gated, Irrigation-Reclaimed Water, Park, Playground, Pool, Sidewalks
Utilities Available Cable Available, Electricity Connected, Natural Gas Connected, Phone Available, Public, Sewer Connected, Underground Utilities
Amenities Available Basketball Court, Fence Restrictions, Gated, Maintenance, Park, Playground, Pool, Recreation Facilities, Spa/Hot Tub, Trail(s)
Waterfront false
Roof Type Tile
Porch Covered, Patio
Parking Type Garage Door Opener, Tandem
Attached Garage true
Garage true
Private Pool Yes
Building
Lot Description In County, Sidewalk, Paved, Private
Entry Level One
Foundation Slab
Lot Size Range 0 to less than 1/4
Builder Name Taylor Morrison
Sewer Public Sewer
Water Public
Architectural Style Mediterranean
Structure Type Block,Stone,Stucco
New Construction true
Construction Status No Contingency
Schools
Elementary Schools Lakeview Elementary
Middle Schools Sarasota Middle
High Schools Riverview High
Others
Pets Allowed Breed Restrictions, Yes
HOA Fee Include Pool,Escrow Reserves Fund,Maintenance Structure,Maintenance Grounds,Private Road,Recreational Facilities
Senior Community No
Ownership Fee Simple
Monthly Total Fees $481
Acceptable Financing Cash, Conventional, FHA, VA Loan
Membership Fee Required Required
Listing Terms Cash, Conventional, FHA, VA Loan
Special Listing Condition None
Read Less

© 2024 My Florida Regional MLS DBA Stellar MLS. All Rights Reserved.
Bought with KELLER WILLIAMS REALTY SELECT
Learn More About LPT Realty





