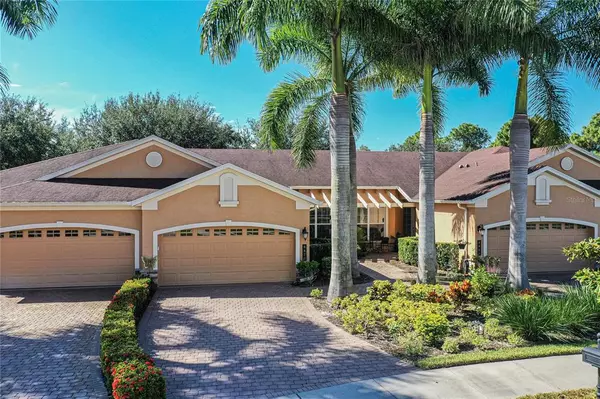For more information regarding the value of a property, please contact us for a free consultation.
4470 TURNBERRY CIR North Port, FL 34288
Want to know what your home might be worth? Contact us for a FREE valuation!

Our team is ready to help you sell your home for the highest possible price ASAP
Key Details
Sold Price $298,000
Property Type Single Family Home
Sub Type Villa
Listing Status Sold
Purchase Type For Sale
Square Footage 1,368 sqft
Price per Sqft $217
Subdivision Turnberry Trace
MLS Listing ID C7450448
Sold Date 12/08/21
Bedrooms 2
Full Baths 2
Construction Status Financing,Inspections
HOA Fees $340/mo
HOA Y/N Yes
Year Built 2013
Annual Tax Amount $1,884
Lot Size 3,920 Sqft
Acres 0.09
Property Description
BEAUTIFUL, LIKE-NEW 2 BEDROOM/2 BATH/2 CAR GARAGE VILLA WITH A LONG LIST OF UPGRADES AND EXTRAS IN THE CHARMING, GATED COMMUNITY OF TURNBERRY TRACE. This quality-constructed home with high cathedral and volume ceilings features an ideal, split bedroom, open design with great room and kitchen perfectly blended. Numerous rich upgrades including attractive 20” tile in warm, earth tones that runs through the entire home. The kitchen, master bath and guest bath all have granite countertops and solid wood, furniture-grade maple cabinetry with dovetail construction and soft-close doors. The spacious kitchen also features pull-out drawers, backsplash, breakfast bar, closet pantry and upgraded SS appliances. You’ll love the two large walk-in closets in the master bedroom, as well as the awesome ensuite master bath with dual sinks, extended granite countertop, comfortable water closet, and generously-sized Roman shower. To the rear, you’ll find a very nice lanai with loads of privacy, ceramic tile in off-set brick pattern, and a highly useful built-in SS barbecue vent/exhaust hood. Windows are double pane, thermal insulated and have high-end accordion shutter storm protection. This quality home also features accessible 32 inch doorways and master Roman shower, as well as a highly energy-efficient air-sealed insulation system. The irrigation system is maintained by the HOA and uses a well for watering. The HOA fee includes basic cable, grounds maintenance, building insurance, exterior building maintenance (including paint and roof), the gated entrance, pool and road maintenance. Insurance on the interior of the villa is subsequently low. No CDD, highly desirable Flood Zone X. The Villas of Turnberry Trace is a charming gated community w/clubhouse, pool, fitness, and numerous social activities. Super convenient location to shopping, golf, I-75 and the beaches. DON’T WAIT TO SEE THIS LOVELY VILLA!
Location
State FL
County Sarasota
Community Turnberry Trace
Zoning PCD
Interior
Interior Features Cathedral Ceiling(s), Ceiling Fans(s), High Ceilings, Living Room/Dining Room Combo, Open Floorplan, Skylight(s), Solid Wood Cabinets, Split Bedroom, Walk-In Closet(s), Window Treatments
Heating Electric
Cooling Central Air
Flooring Ceramic Tile
Fireplace false
Appliance Convection Oven, Dishwasher, Disposal, Dryer, Electric Water Heater, Exhaust Fan, Microwave, Range, Refrigerator, Washer
Laundry Inside, In Kitchen
Exterior
Exterior Feature Hurricane Shutters, Irrigation System, Lighting, Rain Gutters, Sidewalk, Sliding Doors
Garage Spaces 2.0
Pool Gunite, Heated, In Ground, Lighting, Outside Bath Access
Community Features Deed Restrictions, Fitness Center, Gated, Golf Carts OK, Pool, Sidewalks
Utilities Available BB/HS Internet Available, Cable Connected, Public, Sewer Connected, Sprinkler Well, Street Lights, Underground Utilities
Amenities Available Clubhouse, Fitness Center, Gated, Pool, Recreation Facilities
Waterfront false
Roof Type Shingle
Porch Rear Porch, Screened
Attached Garage true
Garage true
Private Pool No
Building
Lot Description Sidewalk
Story 1
Entry Level One
Foundation Slab
Lot Size Range 0 to less than 1/4
Sewer Public Sewer
Water Public
Structure Type Block,Stucco
New Construction false
Construction Status Financing,Inspections
Schools
Elementary Schools Atwater Elementary
Middle Schools Woodland Middle School
High Schools North Port High
Others
Pets Allowed Yes
HOA Fee Include Cable TV,Pool,Escrow Reserves Fund,Insurance,Maintenance Structure,Maintenance Grounds,Management,Pool,Private Road,Recreational Facilities,Trash
Senior Community No
Pet Size Small (16-35 Lbs.)
Ownership Fee Simple
Monthly Total Fees $340
Membership Fee Required Required
Num of Pet 2
Special Listing Condition None
Read Less

© 2024 My Florida Regional MLS DBA Stellar MLS. All Rights Reserved.
Bought with RE/MAX ALLIANCE GROUP
Learn More About LPT Realty





