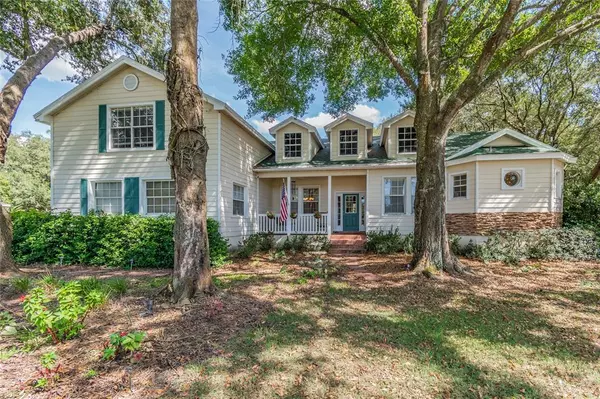For more information regarding the value of a property, please contact us for a free consultation.
8658 SHENANDOAH RUN Wesley Chapel, FL 33544
Want to know what your home might be worth? Contact us for a FREE valuation!

Our team is ready to help you sell your home for the highest possible price ASAP
Key Details
Sold Price $699,900
Property Type Single Family Home
Sub Type Single Family Residence
Listing Status Sold
Purchase Type For Sale
Square Footage 3,308 sqft
Price per Sqft $211
Subdivision Homesteads Saddlewood
MLS Listing ID T3332827
Sold Date 12/09/21
Bedrooms 4
Full Baths 4
Construction Status Appraisal,Financing,Inspections
HOA Fees $100/ann
HOA Y/N Yes
Year Built 2001
Annual Tax Amount $4,779
Lot Size 2.090 Acres
Acres 2.09
Property Description
Come see this beautiful, custom-built home in The Homesteads of Saddlewood, a gated
equestrian community in Wesley Chapel. The community is a true gem! This home is sitting on
over 2 acres, lots of privacy with no rear neighbors! Roof is just 2 years old, with main A/C
replaced in 2018. The home boasts a split floor plan with 4 bedrooms, 4 bathrooms, plus an
office on the first floor. A large country front porch welcomes you into the home, inviting you to
enjoy the formal dining, living room and office, separated from the rest of the home by French
doors. Through the French doors and perfect for entertaining, the open kitchen/family room
incorporates newer stainless appliances and granite kitchen counters, with seamless flooring
throughout - just updated in 2020! Quadruple sliders open up to the screened pool, spillover spa,
patio & outdoor kitchen area with grill and smoker – all overlooking the tranquil backyard pond
with extensive layered waterfall.
The owner’s suite is tucked away nicely from the other bedrooms with a large bathroom,
featuring walk-in closets, dual sinks, garden tub, standup shower, and makeup area.
Three secondary bedrooms are located just off the kitchen/family area. The first bedroom has its
own access to the adjoining guest bathroom, making for an ideal guest suite. The other 2 bigger
bedrooms in the back contain a jack and jill style bathroom with shared tub/shower space, but
each bedroom includes its own vanity/sink and large walk-in closet. A built-in desk area also
separates these 2 rooms. The bonus room upstairs just off the family room has a separate AC
and includes plenty of additional storage in multiple closets, plus it is pre-plumbed and ready for
a bathroom or wet area. Outside, there is a 12 zone 3 program irrigation system to allow for
independent control on various lawn and landscape areas. Need a place for your toys? If they
don’t fit in the 3-car garage you can park your boat, trailer, and/or RV in the gated enclosure out
back. The garage even features a full bathroom with shower to clean up after playing or working
outside. Enjoy nature and take in your daily visits from deer, birds, and wildlife who are nestled
into the private nature preserve of Saddlewood Estates - where you will have low HOA fees, NO
CDD fees and a GATED community entrance located in very popular Wesley Chapel, just North
of Tampa… in sunny Florida! Minutes from restaurants, shopping, Wiregrass Mall, Premium
outlets, hospital, doctors, theaters, ice rink, and easy access to Interstate 75 for commute to work,
airport, Ocala, Orlando or the Beaches! New Overpass Road Exit to I-75 to be completed in
2022.
Location
State FL
County Pasco
Community Homesteads Saddlewood
Zoning ER
Rooms
Other Rooms Bonus Room, Den/Library/Office, Family Room, Formal Dining Room Separate, Formal Living Room Separate, Inside Utility
Interior
Interior Features Eat-in Kitchen, Kitchen/Family Room Combo, Master Bedroom Main Floor, Walk-In Closet(s)
Heating Central
Cooling Central Air
Flooring Carpet, Laminate, Tile, Wood
Fireplaces Type Family Room, Wood Burning
Furnishings Unfurnished
Fireplace true
Appliance Dishwasher, Disposal, Microwave, Range, Refrigerator
Laundry Inside, Laundry Room
Exterior
Exterior Feature Outdoor Grill
Garage Bath In Garage
Garage Spaces 3.0
Pool Gunite, In Ground, Screen Enclosure
Community Features Deed Restrictions, Gated, Horses Allowed
Utilities Available BB/HS Internet Available
Amenities Available Gated, Maintenance
Waterfront false
View Pool, Trees/Woods
Roof Type Shingle
Porch Covered, Enclosed, Front Porch, Patio, Screened
Parking Type Bath In Garage
Attached Garage true
Garage true
Private Pool Yes
Building
Lot Description Conservation Area, Paved
Entry Level Two
Foundation Slab
Lot Size Range 2 to less than 5
Sewer Septic Tank
Water Well
Structure Type Block,Wood Frame
New Construction false
Construction Status Appraisal,Financing,Inspections
Schools
Elementary Schools Quail Hollow Elementary-Po
Middle Schools Cypress Creek Middle School
High Schools Cypress Creek High-Po
Others
Pets Allowed No
HOA Fee Include Maintenance Grounds
Senior Community No
Ownership Fee Simple
Monthly Total Fees $100
Acceptable Financing Cash, Conventional, FHA, VA Loan
Membership Fee Required Required
Listing Terms Cash, Conventional, FHA, VA Loan
Special Listing Condition None
Read Less

© 2024 My Florida Regional MLS DBA Stellar MLS. All Rights Reserved.
Bought with CHARLES RUTENBERG REALTY INC
Learn More About LPT Realty





