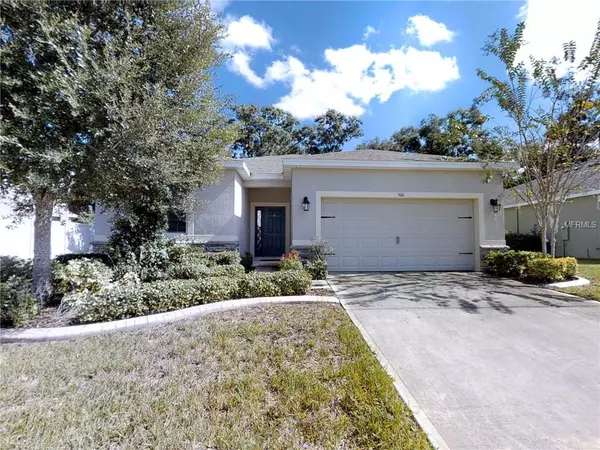For more information regarding the value of a property, please contact us for a free consultation.
566 MORGAN WOOD DR Deland, FL 32724
Want to know what your home might be worth? Contact us for a FREE valuation!

Our team is ready to help you sell your home for the highest possible price ASAP
Key Details
Sold Price $243,000
Property Type Single Family Home
Sub Type Single Family Residence
Listing Status Sold
Purchase Type For Sale
Square Footage 2,041 sqft
Price per Sqft $119
Subdivision Wellington Woods
MLS Listing ID V4904037
Sold Date 12/31/18
Bedrooms 4
Full Baths 2
Half Baths 1
Construction Status Financing,Inspections
HOA Fees $55/qua
HOA Y/N Yes
Year Built 2014
Annual Tax Amount $4,474
Lot Size 9,147 Sqft
Acres 0.21
Lot Dimensions 75x121
Property Description
Newer contemporary home in one of Deland’s finest subdivisions on a great lot backing up to a private greenbelt area. Enter into a large tiled foyer and proceed into the massive great room which is flanked by the huge 26x12 tiled eat in kitchen with granite countertops and custom wood cabinets and a big walk-in pantry. Open split bedroom floor plan with a large master suite and bathroom with a garden tub, separate shower, 2 sinks, and a big walk-in closet. Off the rear of the house you will find a double sized rear porch overlooking the private backyard. All this and many other upgrades and extras….and priced right for a quick sale!
Location
State FL
County Volusia
Community Wellington Woods
Zoning RES
Rooms
Other Rooms Inside Utility
Interior
Interior Features Ceiling Fans(s), High Ceilings, Kitchen/Family Room Combo, Living Room/Dining Room Combo, Solid Wood Cabinets, Split Bedroom, Stone Counters, Walk-In Closet(s), Window Treatments
Heating Central, Natural Gas
Cooling Central Air
Flooring Carpet, Ceramic Tile
Fireplace false
Appliance Disposal, Gas Water Heater, Microwave
Laundry Inside, Laundry Room
Exterior
Exterior Feature Other
Garage Spaces 2.0
Utilities Available Cable Available, Electricity Connected, Sewer Connected, Underground Utilities
Waterfront false
Roof Type Shingle
Porch Front Porch, Porch, Rear Porch, Screened
Attached Garage true
Garage true
Private Pool No
Building
Lot Description City Limits, Paved
Foundation Slab
Lot Size Range 1/4 Acre to 21779 Sq. Ft.
Sewer Public Sewer
Water Public
Architectural Style Contemporary
Structure Type Block,Stucco
New Construction false
Construction Status Financing,Inspections
Others
Pets Allowed Yes
Senior Community No
Ownership Fee Simple
Acceptable Financing Cash, Conventional, FHA, VA Loan
Membership Fee Required Required
Listing Terms Cash, Conventional, FHA, VA Loan
Special Listing Condition None
Read Less

© 2024 My Florida Regional MLS DBA Stellar MLS. All Rights Reserved.
Bought with VOLUSIA REALTY LLC
Learn More About LPT Realty





