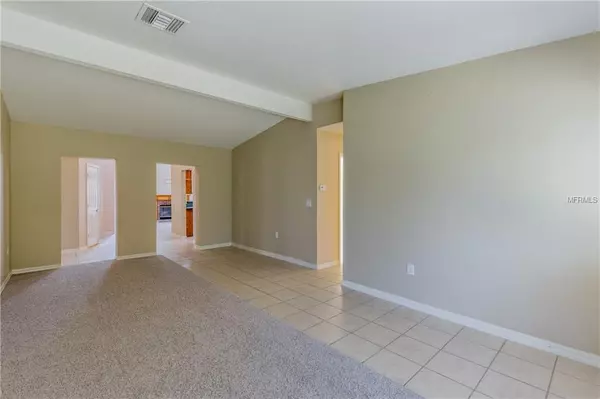For more information regarding the value of a property, please contact us for a free consultation.
2808 E STATE ROAD 60 Plant City, FL 33567
Want to know what your home might be worth? Contact us for a FREE valuation!

Our team is ready to help you sell your home for the highest possible price ASAP
Key Details
Sold Price $324,900
Property Type Single Family Home
Sub Type Single Family Residence
Listing Status Sold
Purchase Type For Sale
Square Footage 3,824 sqft
Price per Sqft $84
Subdivision Se Plant City
MLS Listing ID T3118583
Sold Date 07/15/19
Bedrooms 5
Full Baths 3
Construction Status Financing,Inspections
HOA Y/N No
Year Built 1958
Annual Tax Amount $3,370
Lot Size 1.500 Acres
Acres 1.5
Lot Dimensions 138x475
Property Description
Beautiful custom home built in 1987, situated on a spacious 1.5-acre lot featuring majestic oaks! This open floorplan is light and bright with plenty of windows to enjoy your scenic surroundings. Many upgrades have been done including new roof, quality painting inside and out, new carpet, all new stainless steel appliances, light fixtures, wall outlets/switches, and paddle fans. The 3-way split bedroom plan offers privacy for family and guests. Very spacious kitchen, showing off those new appliances, has lots of cabinets, counter space, and a 14-foot breakfast bar. The "Wow" 23x17 Master bedroom has two walk-in closets. Master bath boasts dual vanities, new custom shower door, and hydro jet tub... where you are the STAR! A large screened porch accessed from both the dining room and master bedroom affords a peaceful, scenic view of the acreage. The 20x20 two car garage has been converted to a game/playr0oom or man cave, however, there is an added 20x20 garage in the backyard. If you are dreaming of that quiet piece of land with lots of space for the kids to play or to store all your toys (RV, boat, cars) without restriction, this is your place. Call for an appointment today!
Location
State FL
County Hillsborough
Community Se Plant City
Zoning AS-1
Interior
Interior Features Ceiling Fans(s), Kitchen/Family Room Combo, Open Floorplan, Split Bedroom, Vaulted Ceiling(s), Walk-In Closet(s), Window Treatments
Heating Central, Electric
Cooling Central Air, Wall/Window Unit(s)
Flooring Carpet, Ceramic Tile
Fireplaces Type Decorative, Family Room, Wood Burning
Furnishings Unfurnished
Fireplace true
Appliance Built-In Oven, Cooktop, Dishwasher, Disposal, Electric Water Heater, Ice Maker, Microwave, Range Hood, Refrigerator
Laundry Laundry Room
Exterior
Exterior Feature Fence
Garage Garage Faces Rear, Oversized, Workshop in Garage
Garage Spaces 1.0
Utilities Available BB/HS Internet Available, Cable Available, Electricity Connected
Waterfront false
Roof Type Shingle
Porch Covered, Front Porch, Rear Porch
Parking Type Garage Faces Rear, Oversized, Workshop in Garage
Attached Garage false
Garage true
Private Pool No
Building
Lot Description Flag Lot, In County, Oversized Lot, Zoned for Horses
Entry Level One
Foundation Slab
Lot Size Range One + to Two Acres
Sewer Septic Tank
Water Well
Architectural Style Contemporary, Custom, Florida
Structure Type Block,Stucco
New Construction false
Construction Status Financing,Inspections
Schools
Elementary Schools Pinecrest-Hb
Middle Schools Turkey Creek-Hb
High Schools Durant-Hb
Others
Senior Community No
Ownership Fee Simple
Acceptable Financing Cash, Conventional
Membership Fee Required None
Listing Terms Cash, Conventional
Special Listing Condition None
Read Less

© 2024 My Florida Regional MLS DBA Stellar MLS. All Rights Reserved.
Bought with VOGEL REALTY SERVICES, INC.
Learn More About LPT Realty





