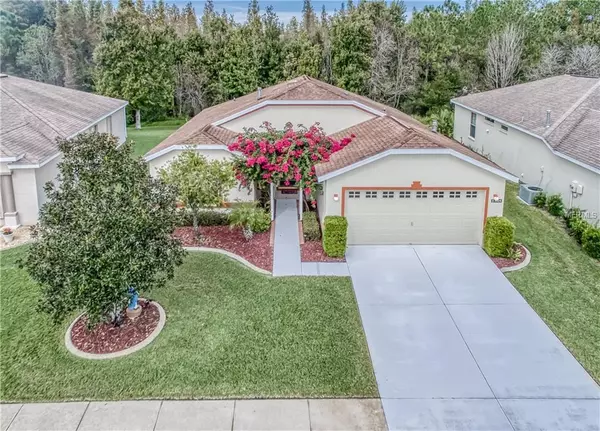For more information regarding the value of a property, please contact us for a free consultation.
3924 WHISTLEWOOD CIR Lakeland, FL 33811
Want to know what your home might be worth? Contact us for a FREE valuation!

Our team is ready to help you sell your home for the highest possible price ASAP
Key Details
Sold Price $190,000
Property Type Single Family Home
Sub Type Single Family Residence
Listing Status Sold
Purchase Type For Sale
Square Footage 1,638 sqft
Price per Sqft $115
Subdivision Carillon Lakes Ph 04
MLS Listing ID L4904815
Sold Date 01/10/19
Bedrooms 3
Full Baths 2
Construction Status Appraisal,Financing,Inspections
HOA Fees $162/mo
HOA Y/N Yes
Year Built 2005
Annual Tax Amount $731
Lot Size 8,712 Sqft
Acres 0.2
Property Description
Ideal Location! Carillon Lakes is just 2 minutes from the Polk Parkway, 5 miutes from I-4, 5 minutes to all of Lakelands Best shopping,restaurants and entertainment. This 3 bedroom 2 Bath home is IMMACULATE! You'll love the front entry way as you're greeted with a serene, flowering canopy and inviting front landing. The seller has meticulously cared for this home and it shows the moment you walk into this ultra clean space! All the custom draperies are negotiable too. Sliding glass doors lead to the 15x15 caged lanai with brick pavers overlooking the nature preserve..No rear neighbors!! Carillon Lakes offers a park-like setting, jr olympic sized heated pool,tennis courts, complete fitness gym, LAWN care, 24/7 guarded gate and MORE...all included in the low HOA fee. Come see for yourself why this home is an exceptional value before it's gone!
Location
State FL
County Polk
Community Carillon Lakes Ph 04
Zoning RES
Interior
Interior Features High Ceilings, Other, Solid Wood Cabinets, Split Bedroom, Walk-In Closet(s)
Heating Central, Natural Gas
Cooling Central Air
Flooring Carpet, Laminate
Fireplace false
Appliance Dishwasher, Disposal, Dryer, Gas Water Heater, Microwave, Range, Refrigerator, Washer
Exterior
Exterior Feature Irrigation System, Lighting, Other, Sliding Doors
Garage Garage Door Opener
Garage Spaces 2.0
Community Features Boat Ramp, Fishing, Fitness Center, Gated, Golf Carts OK, Park, Playground, Pool, Sidewalks, Tennis Courts, Water Access
Utilities Available BB/HS Internet Available, Cable Available, Electricity Connected, Natural Gas Connected, Street Lights, Underground Utilities
Amenities Available Clubhouse, Fitness Center, Gated, Maintenance, Other, Park, Playground, Pool
Waterfront false
View Trees/Woods
Roof Type Shingle
Porch Covered, Screened
Parking Type Garage Door Opener
Attached Garage true
Garage true
Private Pool No
Building
Lot Description Sidewalk, Paved
Entry Level One
Foundation Slab
Lot Size Range Up to 10,889 Sq. Ft.
Sewer Public Sewer
Water Public
Structure Type Block
New Construction false
Construction Status Appraisal,Financing,Inspections
Schools
Elementary Schools Jesse Keen Elem
Middle Schools Sleepy Hill Middle
High Schools Kathleen High
Others
Pets Allowed Yes
HOA Fee Include 24-Hour Guard,Pool,Maintenance Grounds,Other,Pool,Recreational Facilities
Senior Community No
Ownership Fee Simple
Acceptable Financing Cash, Conventional, FHA, VA Loan
Membership Fee Required Required
Listing Terms Cash, Conventional, FHA, VA Loan
Special Listing Condition None
Read Less

© 2024 My Florida Regional MLS DBA Stellar MLS. All Rights Reserved.
Bought with DALTON WADE INC.
Learn More About LPT Realty





