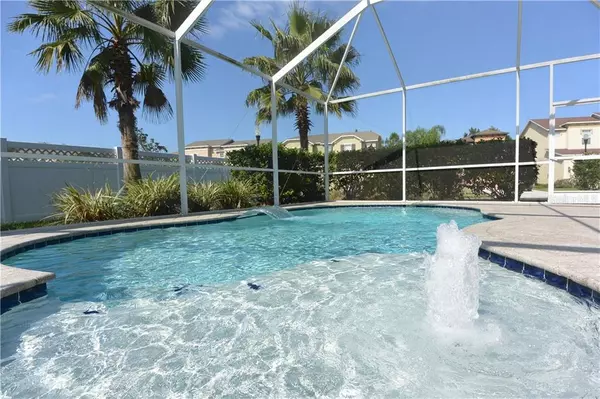For more information regarding the value of a property, please contact us for a free consultation.
27392 CAYENNE LN Wesley Chapel, FL 33544
Want to know what your home might be worth? Contact us for a FREE valuation!

Our team is ready to help you sell your home for the highest possible price ASAP
Key Details
Sold Price $475,000
Property Type Single Family Home
Sub Type Single Family Residence
Listing Status Sold
Purchase Type For Sale
Square Footage 3,111 sqft
Price per Sqft $152
Subdivision Seven Oaks Prcl C-1A & C-1B
MLS Listing ID U8013938
Sold Date 08/12/19
Bedrooms 4
Full Baths 4
Construction Status Financing
HOA Fees $11/ann
HOA Y/N Yes
Year Built 2014
Annual Tax Amount $6,987
Lot Size 8,712 Sqft
Acres 0.2
Property Description
POOL home in SEVEN OAKS! Gated, Move in Ready and Fully upgraded 4 Bedrooms (TWO OF THE BEDROOMS ARE MASTER SUITES + one bedroom and Bath on the 1st floor) + flex room, 4 Full Baths on oversized corner lot with a 3 Car Garage and POOL. This pristine home features Dual master bedrooms, both master bathrooms with dual sinks and walk in closets, spacious secondary bedrooms, open plan room with high ceiling ceilings, Open Kitchen with Granite Counters overlooking family room leading to the outdoor kitchen and Pool area. The POOL is heated and on salt system. The main Master Bath has a Tub and separate shower. Additional upgrades include, solid wood stairs, surround sound with speakers on the family room & lanai, gourmet kitchen with double ovens and 42” cabinets. Seven Oaks keeps you close to great shopping, dining & excellent schools. The community is across from Wiregrass Mall, Florida Hospital and features great amenities such as resort style swimming pool with toddler pool, covered playground, clubhouse, fitness center, basketball courts, tennis courts, miles of walking trails and much more. Come see it today and take advantage of the best market to purchase a home we have experience in decades! It Won’t last!
Location
State FL
County Pasco
Community Seven Oaks Prcl C-1A & C-1B
Zoning MPUD
Rooms
Other Rooms Attic, Bonus Room, Formal Dining Room Separate, Formal Living Room Separate, Inside Utility, Loft
Interior
Interior Features Coffered Ceiling(s), Eat-in Kitchen, Kitchen/Family Room Combo, Open Floorplan, Stone Counters, Walk-In Closet(s)
Heating Central, Zoned
Cooling Central Air, Zoned
Flooring Carpet, Ceramic Tile
Fireplace false
Appliance Built-In Oven, Cooktop, Dishwasher, Microwave
Laundry Inside, Laundry Room
Exterior
Exterior Feature Irrigation System, Rain Gutters
Garage Garage Door Opener
Garage Spaces 3.0
Pool Heated, In Ground, Salt Water, Screen Enclosure
Community Features Association Recreation - Owned, Deed Restrictions, Fitness Center, Gated, Park, Playground, Pool, Tennis Courts
Utilities Available BB/HS Internet Available, Cable Connected, Public, Underground Utilities
Waterfront false
Roof Type Shingle
Parking Type Garage Door Opener
Attached Garage true
Garage true
Private Pool Yes
Building
Lot Description Corner Lot
Entry Level Two
Foundation Slab
Lot Size Range Up to 10,889 Sq. Ft.
Sewer Public Sewer
Water Public
Structure Type Block,Stucco,Wood Frame
New Construction false
Construction Status Financing
Schools
Elementary Schools Seven Oaks Elementary-Po
Middle Schools John Long Middle-Po
High Schools Wiregrass Ranch High-Po
Others
Pets Allowed Yes
HOA Fee Include Pool,Recreational Facilities
Senior Community No
Ownership Fee Simple
Monthly Total Fees $11
Acceptable Financing Cash, Conventional, VA Loan
Membership Fee Required Required
Listing Terms Cash, Conventional, VA Loan
Special Listing Condition None
Read Less

© 2024 My Florida Regional MLS DBA Stellar MLS. All Rights Reserved.
Bought with RE/MAX ALLIANCE GROUP
Learn More About LPT Realty





