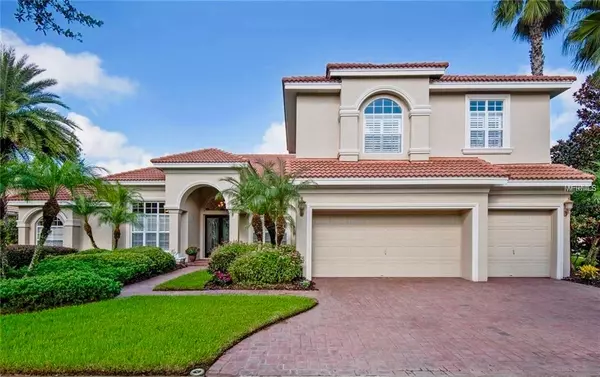For more information regarding the value of a property, please contact us for a free consultation.
17206 LAKAY PL Tampa, FL 33647
Want to know what your home might be worth? Contact us for a FREE valuation!

Our team is ready to help you sell your home for the highest possible price ASAP
Key Details
Sold Price $685,000
Property Type Single Family Home
Sub Type Single Family Residence
Listing Status Sold
Purchase Type For Sale
Square Footage 4,297 sqft
Price per Sqft $159
Subdivision Tampa Palms
MLS Listing ID T3128777
Sold Date 02/28/19
Bedrooms 4
Full Baths 4
Construction Status Appraisal,Financing,Inspections
HOA Fees $226/qua
HOA Y/N Yes
Year Built 2006
Annual Tax Amount $9,555
Lot Size 0.270 Acres
Acres 0.27
Lot Dimensions 100x116
Property Description
Distinctively different and meticulously maintained by the original owner, this new listing is move in ready! Conveniently located in the gated village of Lancaster at Tampa Palms on a sprawling corner home site. The grounds are expansive and surrounded by lush mature landscaping with dramatic uplighting. Custom built by Hannah Bartoletta Homes it offers 4 bedrooms, 4 baths, office plus a massive game room. Four bedrooms and office are downstairs with the bonus room and full bath upstairs. The formal areas offer crown moldings, rich plantation shutters, upgraded light fixtures and a beautiful fireplace surrounded by custom shelving. The master retreat is unsurpassed with a double door entry that leads to a private foyer. You'll love the two walk-in closets with California Closet systems, custom window treatments and crown molding. The master bath feels like a European spa with sleek marble counter tops, rich maple cabinetry and walk-in shower. The kitchen offers an abundance of counter top space, 42" maple cabinetry, granite counters, undermount lighting, walk-in pantry and recipe desk. The family room is warm and inviting with 8 ft. sliding glass doors that pocket and stunning pool/conservation views. The lanai boasts a deep covered seating area, a soothing pool/spa package and outdoor kitchen. Updates include, carpet, custom drapes, California Closets in all bedrooms, dishwasher, tankless water heater, pool marcite, pool pump, washer/dryer, pool heater, AquaLink, interior/exterior paint and more.
Location
State FL
County Hillsborough
Community Tampa Palms
Zoning R
Rooms
Other Rooms Bonus Room, Den/Library/Office, Family Room, Formal Dining Room Separate, Formal Living Room Separate, Inside Utility
Interior
Interior Features Built-in Features, Ceiling Fans(s), Crown Molding, Eat-in Kitchen, High Ceilings, Kitchen/Family Room Combo, Solid Wood Cabinets, Split Bedroom, Stone Counters, Walk-In Closet(s), Window Treatments
Heating Electric
Cooling Central Air, Zoned
Flooring Carpet, Ceramic Tile
Fireplaces Type Gas, Living Room
Fireplace true
Appliance Built-In Oven, Dishwasher, Disposal, Dryer, Exhaust Fan, Ice Maker, Microwave, Range, Range Hood, Refrigerator, Tankless Water Heater, Washer, Water Softener
Laundry Inside, Laundry Room
Exterior
Exterior Feature French Doors, Irrigation System, Lighting, Outdoor Grill, Outdoor Kitchen, Rain Gutters, Sidewalk, Sliding Doors
Garage Driveway, Garage Door Opener
Garage Spaces 3.0
Pool Gunite, Heated, In Ground, Other, Pool Sweep, Screen Enclosure
Community Features Deed Restrictions, Fitness Center, Gated, Golf, Park, Playground, Pool, Sidewalks, Tennis Courts
Utilities Available BB/HS Internet Available, Cable Available, Cable Connected, Electricity Available, Phone Available, Sewer Available, Water Available
Amenities Available Clubhouse, Fitness Center, Gated, Park, Playground, Pool, Recreation Facilities, Tennis Court(s)
Waterfront false
View Trees/Woods
Roof Type Tile
Porch Covered, Deck, Enclosed, Front Porch, Screened
Attached Garage true
Garage true
Private Pool Yes
Building
Lot Description Corner Lot, City Limits, In County, Sidewalk, Paved
Entry Level Two
Foundation Slab
Lot Size Range 1/4 Acre to 21779 Sq. Ft.
Builder Name Hannah Bartoletta
Sewer Public Sewer
Water Public
Architectural Style Contemporary
Structure Type Block,Stucco
New Construction false
Construction Status Appraisal,Financing,Inspections
Schools
Elementary Schools Chiles-Hb
Middle Schools Liberty-Hb
High Schools Freedom-Hb
Others
Pets Allowed Yes
Senior Community No
Ownership Fee Simple
Monthly Total Fees $226
Acceptable Financing Cash, Conventional, FHA, VA Loan
Membership Fee Required Required
Listing Terms Cash, Conventional, FHA, VA Loan
Special Listing Condition None
Read Less

© 2024 My Florida Regional MLS DBA Stellar MLS. All Rights Reserved.
Bought with WEICHERT REALTORS YATES&ASSOC
Learn More About LPT Realty





