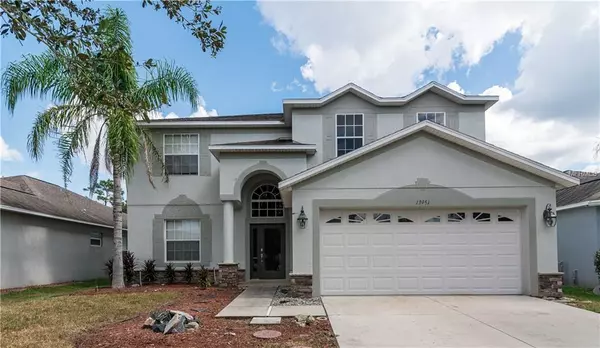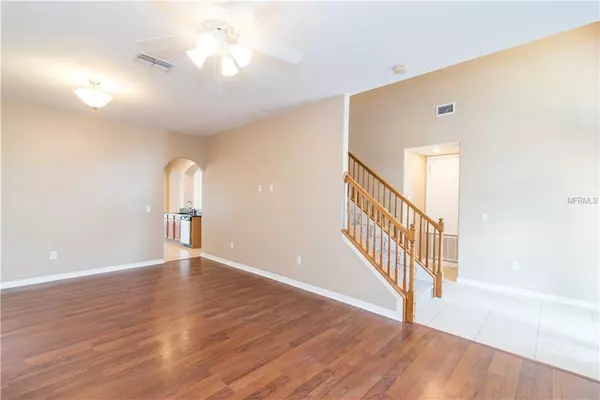For more information regarding the value of a property, please contact us for a free consultation.
13951 CADEN GLEN DR Hudson, FL 34669
Want to know what your home might be worth? Contact us for a FREE valuation!

Our team is ready to help you sell your home for the highest possible price ASAP
Key Details
Sold Price $253,900
Property Type Single Family Home
Sub Type Single Family Residence
Listing Status Sold
Purchase Type For Sale
Square Footage 2,993 sqft
Price per Sqft $84
Subdivision Verandahs
MLS Listing ID T3137200
Sold Date 05/07/19
Bedrooms 4
Full Baths 3
Construction Status Inspections
HOA Fees $41/mo
HOA Y/N Yes
Year Built 2008
Annual Tax Amount $3,346
Lot Size 6,098 Sqft
Acres 0.14
Property Description
VACANT, IMMACULATE, & MOVE IN READY. Look no further than this 4-Bedroom with a BONUS room, 3-Bath, featuring a Grand Tiled Foyer with Storage Niche for shoes, backpacks, & coats. Luxury Plank Flooring flows throughout the Formal Living & Dining Rooms. Newly Carpeted and Spacious Family Room shines brightly with Natural Light Beaming through a wall of Sliders with Views of Wooded Conservation & Wildlife. Enjoy morning coffees from your screened lanai. This Family Room is Open to a Chef’s Dream Kitchen, with a Dinette, Built-In Desk. Center Island, Ceiling Mounted Pot Rack, Pocket Lights, Stainless Appliances, Granite Counters that go on forever, Large walk-in Pantry, and another Pantry for storing those Must Have Kitchen Gadgets. Just off the family room is an ample sized bedroom and full bath which is perfect for in-laws and guests. The second floor features a roomy Master Suite, Two Walk-In Closets, and En-Suite with Garden Tub, Separate Walk-In Shower, Dual Sinks, Linen Closet, & Private Water Closet. Just down the hall is Two additional bedrooms, and Bonus that has a closet and can easily be used as a 5th bedroom. This Stately Home is situated within The Verandahs Gated Community and close to the Suncoast Trail & Parkway with easy access to Tampa Bay, Clearwater/St Petersburg, Gulf Beaches, shopping, restaurants, entertainment, medical, and schools. Community offers beautiful landscape, neighborhood sidewalks, nature conservation, walking trails, community pool, and playground. Low HOA fee!
Location
State FL
County Pasco
Community Verandahs
Zoning MPUD
Rooms
Other Rooms Inside Utility
Interior
Interior Features Ceiling Fans(s), Eat-in Kitchen, High Ceilings
Heating Electric
Cooling Central Air
Flooring Carpet, Tile, Wood
Fireplace false
Appliance Dishwasher, Microwave, Range
Laundry Laundry Room
Exterior
Exterior Feature Fence, Lighting, Sliding Doors
Garage Spaces 2.0
Community Features Park, Playground
Utilities Available Cable Available, Public
Amenities Available Playground, Pool
Waterfront false
Roof Type Shingle
Porch Covered, Patio, Screened
Attached Garage true
Garage true
Private Pool No
Building
Foundation Slab
Lot Size Range Up to 10,889 Sq. Ft.
Sewer Public Sewer
Water Public
Structure Type Other,Wood Frame
New Construction false
Construction Status Inspections
Others
Pets Allowed Yes
Senior Community No
Ownership Fee Simple
Monthly Total Fees $41
Acceptable Financing Cash, Conventional, FHA, VA Loan
Membership Fee Required Required
Listing Terms Cash, Conventional, FHA, VA Loan
Special Listing Condition None
Read Less

© 2024 My Florida Regional MLS DBA Stellar MLS. All Rights Reserved.
Bought with ALIGN RIGHT REALTY LLC
Learn More About LPT Realty





