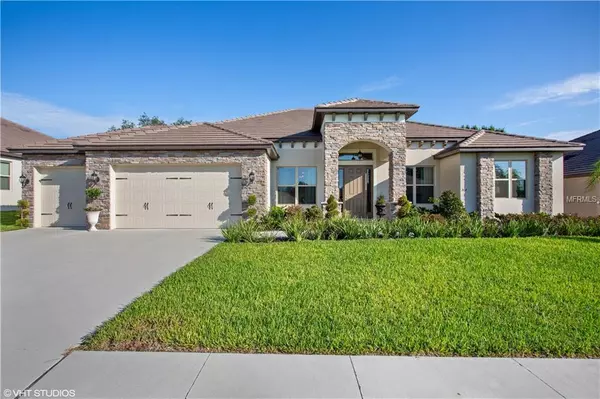For more information regarding the value of a property, please contact us for a free consultation.
202 CAMELOT LOOP Clermont, FL 34711
Want to know what your home might be worth? Contact us for a FREE valuation!

Our team is ready to help you sell your home for the highest possible price ASAP
Key Details
Sold Price $488,000
Property Type Single Family Home
Sub Type Single Family Residence
Listing Status Sold
Purchase Type For Sale
Square Footage 2,800 sqft
Price per Sqft $174
Subdivision Victoria Estates Sub
MLS Listing ID O5743714
Sold Date 01/17/19
Bedrooms 4
Full Baths 3
Construction Status Financing,Inspections
HOA Fees $62/ann
HOA Y/N Yes
Year Built 2017
Annual Tax Amount $508
Lot Size 8,712 Sqft
Acres 0.2
Property Description
You have found the perfect, executive, low maintenance home that is turn key. Just completed in July of 2017. Expect to be impressed with a large open floor plan that is perfect for entertaining. The grand atrium greets you with 12ft tray ceilings and ceramic tile throughout all the living area. The large family room is open to the entire house and every bedroom is tucked away for ultimate privacy. This home has 4 bedrooms and a office/den. The master bedroom has an enormous ensuite bath along with a giant walk-in closet. There is a separate in-law suite with its own private bathroom that can also be access as a pool bath. The gourmet kitchen features beautiful granite counter tops and a large walk in pantry. The newly completed pool and hot tub is the perfect oasis get away. The paver patio has plenty of space to host all of your events. The backyard is fully fenced with no rear neighbors and a private tree lined view. This property is super close to the bike trail and less than a mile to stores and shops. This house will not last, make your appointment today!
Location
State FL
County Lake
Community Victoria Estates Sub
Rooms
Other Rooms Den/Library/Office, Family Room
Interior
Interior Features Ceiling Fans(s), Crown Molding, High Ceilings
Heating Central
Cooling Central Air
Flooring Carpet, Ceramic Tile
Fireplace false
Appliance Built-In Oven, Cooktop, Dishwasher, Disposal, Microwave, Refrigerator
Exterior
Exterior Feature Fence, Irrigation System
Garage Spaces 3.0
Pool In Ground, Screen Enclosure
Utilities Available Cable Available, Electricity Connected, Public, Street Lights
Waterfront false
Roof Type Tile
Attached Garage true
Garage true
Private Pool Yes
Building
Entry Level One
Foundation Slab
Lot Size Range Up to 10,889 Sq. Ft.
Sewer Public Sewer
Water Public
Structure Type Block,Stucco
New Construction false
Construction Status Financing,Inspections
Others
Pets Allowed Number Limit
Senior Community No
Ownership Fee Simple
Monthly Total Fees $62
Acceptable Financing Cash, Conventional, FHA, VA Loan
Membership Fee Required Required
Listing Terms Cash, Conventional, FHA, VA Loan
Special Listing Condition None
Read Less

© 2024 My Florida Regional MLS DBA Stellar MLS. All Rights Reserved.
Bought with MANSION REALTY INC
Learn More About LPT Realty





