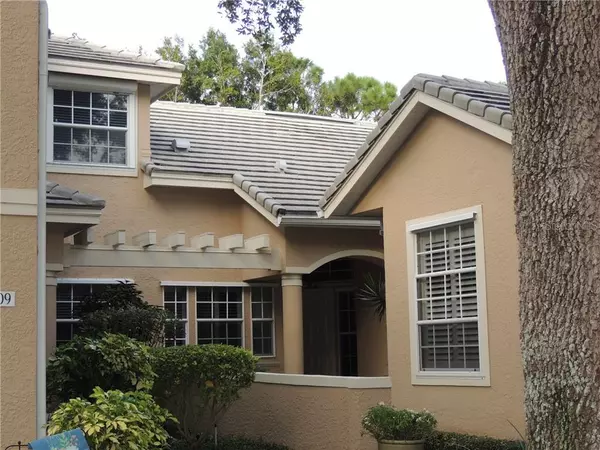For more information regarding the value of a property, please contact us for a free consultation.
423 FAN PALM CT NE St Petersburg, FL 33703
Want to know what your home might be worth? Contact us for a FREE valuation!

Our team is ready to help you sell your home for the highest possible price ASAP
Key Details
Sold Price $519,900
Property Type Single Family Home
Sub Type Single Family Residence
Listing Status Sold
Purchase Type For Sale
Square Footage 2,085 sqft
Price per Sqft $249
Subdivision Placido Bayou
MLS Listing ID U8026653
Sold Date 01/23/19
Bedrooms 3
Full Baths 3
Construction Status Inspections
HOA Fees $412/mo
HOA Y/N Yes
Year Built 1994
Annual Tax Amount $4,225
Lot Size 9,583 Sqft
Acres 0.22
Property Description
Beautiful one story townhome with 3 Bedrooms, 3 full Baths, office/Den, Pool and 2 car Garage in the Preserves in the gated community of Placido Bayou. This 2,085 sq ft Cottonwood model, with cathedral and vaulted ceilings, offers loads of room for entertaining not only inside, but also outside with the huge screened enclosed patio with custom brick decking around the absolutely gorgeous Pebble-Tec heated pool with spa which have an energy efficient heat pump for enjoyment all year long. It also has a separate living room, dining room and family room with a wood-burning fireplace. Improvements include Hardwood and Tile floors, Plantation shutters, granite counter tops in the kitchen and bathrooms. The master bath includes double sinks, custom designed cabinetry with electric outlets in the countertop cupboard and in drawers so your hair dryer is always ready to go. The shower has a floating door, seat and built in niche. Totally new A/C system including all new duct work in 2012 with A Nest thermostat for easy and efficient control of the system. The home has hurricane shutters and newer hurricane rated garage door. I'm sure this is the one you've been looking for. Call today!!
Location
State FL
County Pinellas
Community Placido Bayou
Direction NE
Rooms
Other Rooms Attic, Den/Library/Office, Family Room, Formal Dining Room Separate, Formal Living Room Separate, Inside Utility
Interior
Interior Features Cathedral Ceiling(s), Ceiling Fans(s), Eat-in Kitchen, High Ceilings, In Wall Pest System, Kitchen/Family Room Combo, Pest Guard System, Solid Surface Counters, Split Bedroom, Vaulted Ceiling(s), Walk-In Closet(s), Window Treatments
Heating Central, Electric, Heat Pump
Cooling Central Air
Flooring Ceramic Tile, Tile, Tile, Wood
Fireplaces Type Living Room, Wood Burning
Furnishings Unfurnished
Fireplace true
Appliance Dishwasher, Disposal, Dryer, Electric Water Heater, Exhaust Fan, Ice Maker, Microwave, Range, Refrigerator, Washer, Water Purifier
Laundry Inside, Laundry Room
Exterior
Exterior Feature Fence, French Doors, Hurricane Shutters, Irrigation System, Outdoor Grill, Rain Gutters, Sliding Doors
Garage Garage Door Opener
Garage Spaces 2.0
Pool Gunite, Heated, In Ground, Lighting, Pool Sweep, Screen Enclosure
Community Features Association Recreation - Owned, Deed Restrictions, Gated, Irrigation-Reclaimed Water, Pool, Sidewalks
Utilities Available BB/HS Internet Available, Cable Connected, Electricity Connected, Fire Hydrant, Sewer Connected, Sprinkler Recycled, Underground Utilities, Water Available
Amenities Available Fence Restrictions, Gated, Maintenance, Pool, Security, Vehicle Restrictions
Waterfront false
Roof Type Tile
Porch Covered, Deck, Enclosed, Front Porch, Patio, Porch, Rear Porch, Screened, Side Porch, Wrap Around
Parking Type Garage Door Opener
Attached Garage true
Garage true
Private Pool Yes
Building
Lot Description Conservation Area, Corner Lot, Flood Insurance Required, FloodZone, City Limits, Near Golf Course, Oversized Lot, Sidewalk, Paved, Private
Story 1
Entry Level One
Foundation Slab
Lot Size Range Up to 10,889 Sq. Ft.
Sewer Public Sewer
Water None
Architectural Style Contemporary
Structure Type Block,Stucco,Wood Frame
New Construction false
Construction Status Inspections
Others
Pets Allowed Yes
HOA Fee Include Pool,Escrow Reserves Fund,Maintenance Structure,Maintenance Grounds,Management,Private Road,Security
Senior Community No
Pet Size Extra Large (101+ Lbs.)
Ownership Fee Simple
Monthly Total Fees $412
Acceptable Financing Cash, Conventional, VA Loan
Membership Fee Required Required
Listing Terms Cash, Conventional, VA Loan
Num of Pet 2
Special Listing Condition None
Read Less

© 2024 My Florida Regional MLS DBA Stellar MLS. All Rights Reserved.
Bought with RE/MAX CENTRAL REALTY
Learn More About LPT Realty





