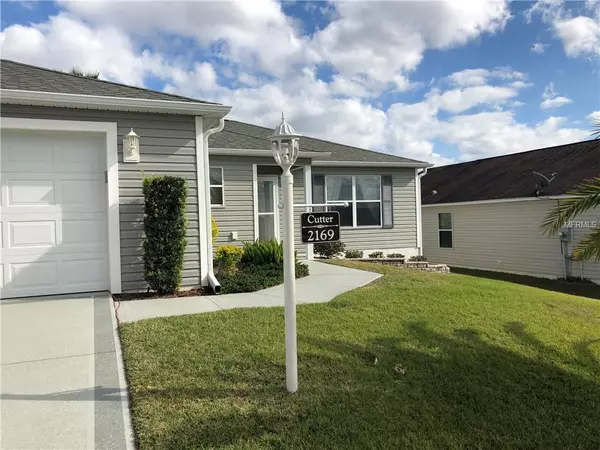For more information regarding the value of a property, please contact us for a free consultation.
2169 BALSA CT The Villages, FL 32162
Want to know what your home might be worth? Contact us for a FREE valuation!

Our team is ready to help you sell your home for the highest possible price ASAP
Key Details
Sold Price $234,500
Property Type Single Family Home
Sub Type Single Family Residence
Listing Status Sold
Purchase Type For Sale
Square Footage 1,216 sqft
Price per Sqft $192
Subdivision The Villages
MLS Listing ID G5010180
Sold Date 03/28/19
Bedrooms 3
Full Baths 2
Construction Status Financing,No Contingency
HOA Y/N No
Year Built 2009
Annual Tax Amount $3,708
Lot Size 5,227 Sqft
Acres 0.12
Property Description
TURN KEY BEAUTY! 3 BEDROOM HOME IS CENTRALLY LOCATED BETWEEN LAKE SUMTER LANDING AND COLONY PLAZA. WONDERFUL NEIGHBORHOOD AWAITS YOU AS YOU BECOME ACTIVELY INVOLVED IN THE ACTIVITIES OF THE VILLAGES. CUSTOM MADE FURNISHINGS INCLUDED THAT THE NEW OWNER WILL BE SO PROUD TO OWN. METICULOUSLY CARED FOR AND BEAUTIFULLY DECORATED. THE THIRD BEDROOM IS A STUDY/DEN WITH NO CLOSET.
ITS SPACIOUS 3/2 SANDCASTLE MODEL HAS A WONDERFUL FLORIDA ROOM FOR RELAXING WITH THAT MORNING CUP OF COFFEE AS YOU PLAN YOUR DAY. WHEN YOU ENTER THE HOME, YOU WILL SEE THE DARK WOOD LAMINATE FLOORING AND HIGH CEILINGS WITH SOLAR TUBES. THE KITCHEN HAS AMPLE COUNTER SPACE FOR THE COOKING YOU MIGHT ENJOY - AND THE MASTER BEDROOM BOASTS A CUSTOM MADE BEDROOM SET THAT IS BEAUTIFUL. THE MASTER BATH HAS A SHOWER AND THE GUEST BEDROOM ALSO HAS CUSTOM MADE FURNITURE. THE THIRD BEDROOM IS USED FOR A DEN/OFFICE AREA AND FURNISHED WITH A BEAUTIFUL WALL UNIT. THE HOME HAS BEEN PROFESSIONALLY LANDSCAPED. 2010 YAMAHA GAS GOLF CART AVAILABLE FOR SALE.
BOND BALANCE IS $14,707.78. Annual Maintenance is $465.58; Annual bond payment is $1,287,85 for an annual total of $1,753.43
Location
State FL
County Sumter
Community The Villages
Zoning PUD
Rooms
Other Rooms Den/Library/Office
Interior
Interior Features Cathedral Ceiling(s), Ceiling Fans(s), Living Room/Dining Room Combo, Skylight(s), Thermostat, Walk-In Closet(s)
Heating Central, Electric, Heat Pump
Cooling Central Air
Flooring Carpet, Laminate
Fireplace false
Appliance Cooktop, Dishwasher, Disposal, Dryer, Electric Water Heater, Ice Maker, Microwave, Refrigerator, Washer
Exterior
Exterior Feature Irrigation System, Rain Gutters
Garage Spaces 1.0
Utilities Available Cable Available, Fire Hydrant, Public, Sewer Connected
Waterfront false
Roof Type Shingle
Attached Garage true
Garage true
Private Pool No
Building
Foundation Slab
Lot Size Range Up to 10,889 Sq. Ft.
Sewer Public Sewer
Water None
Structure Type Siding
New Construction false
Construction Status Financing,No Contingency
Others
Senior Community Yes
Ownership Fee Simple
Monthly Total Fees $159
Special Listing Condition None
Read Less

© 2024 My Florida Regional MLS DBA Stellar MLS. All Rights Reserved.
Bought with ERA GRIZZARD REAL ESTATE
Learn More About LPT Realty





