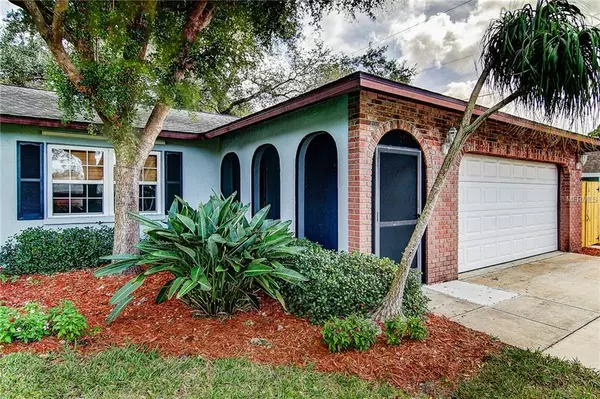For more information regarding the value of a property, please contact us for a free consultation.
5036 SEVILLE DR Sarasota, FL 34235
Want to know what your home might be worth? Contact us for a FREE valuation!

Our team is ready to help you sell your home for the highest possible price ASAP
Key Details
Sold Price $282,500
Property Type Single Family Home
Sub Type Single Family Residence
Listing Status Sold
Purchase Type For Sale
Square Footage 1,678 sqft
Price per Sqft $168
Subdivision De Soto Lakes
MLS Listing ID A4422458
Sold Date 02/22/19
Bedrooms 4
Full Baths 3
Construction Status Appraisal,Financing,Inspections
HOA Y/N No
Year Built 1980
Annual Tax Amount $1,495
Lot Size 10,454 Sqft
Acres 0.24
Property Description
Adorable well maintained home perfect for two-family home, hobbyist or business with 2 master bedrooms AND 2 full size garages on an oversized corner lot w/room for rv/boat parking. As you step into this cozy place to call home, you'll see a very open front living room with 2 bedrooms just off to one side of the home and the other 2 master bedrooms are on the other side of the home giving ultimate privacy. Walk through the bright and open kitchen with kitchen nook, breakfast bar and plenty of cabinet space. Just past the kitchen is the 2008 addition which includes a new roof, hurricane impact windows in back portion and hurricane shutters throughout, family room, both master bedrooms have a huge walk in closet and bath with walk in shower, a screened lanai and oversized 2.5 car garage with work benches/cabinets perfect place to work and hold your toys plus the original 2 car garage in front! Home sits on oversized .25 acre corner lot with separate gate on side of house to pull into 2nd garage. If you are looking for a lot of space for your family, this is the home for you! Amazing location just minutes to I75, UTC and beaches!
Location
State FL
County Sarasota
Community De Soto Lakes
Zoning RSF3
Rooms
Other Rooms Family Room, Formal Living Room Separate
Interior
Interior Features Ceiling Fans(s), Eat-in Kitchen, Solid Surface Counters, Split Bedroom, Walk-In Closet(s), Window Treatments
Heating Electric
Cooling Central Air
Flooring Carpet, Ceramic Tile, Laminate
Furnishings Unfurnished
Fireplace false
Appliance Dishwasher, Disposal, Dryer, Electric Water Heater, Microwave, Range, Refrigerator, Washer
Laundry In Garage
Exterior
Exterior Feature Hurricane Shutters, Storage
Garage Boat, Driveway, Garage Door Opener, On Street, Parking Pad, Workshop in Garage
Garage Spaces 4.0
Utilities Available Cable Connected, Electricity Connected, Public, Sewer Connected
Waterfront false
Roof Type Shingle
Porch Covered, Front Porch, Rear Porch, Screened
Parking Type Boat, Driveway, Garage Door Opener, On Street, Parking Pad, Workshop in Garage
Attached Garage true
Garage true
Private Pool No
Building
Lot Description Oversized Lot, Paved
Story 1
Entry Level One
Foundation Slab
Lot Size Range Up to 10,889 Sq. Ft.
Sewer Public Sewer
Water Public
Structure Type Block,Brick,Stucco
New Construction false
Construction Status Appraisal,Financing,Inspections
Schools
Elementary Schools Emma E. Booker Elementary
Middle Schools Booker Middle
High Schools Booker High
Others
Pets Allowed Yes
Senior Community No
Ownership Fee Simple
Acceptable Financing Cash, Conventional, FHA
Listing Terms Cash, Conventional, FHA
Special Listing Condition None
Read Less

© 2024 My Florida Regional MLS DBA Stellar MLS. All Rights Reserved.
Bought with E HOME TAMPA BAY INC.
Learn More About LPT Realty





