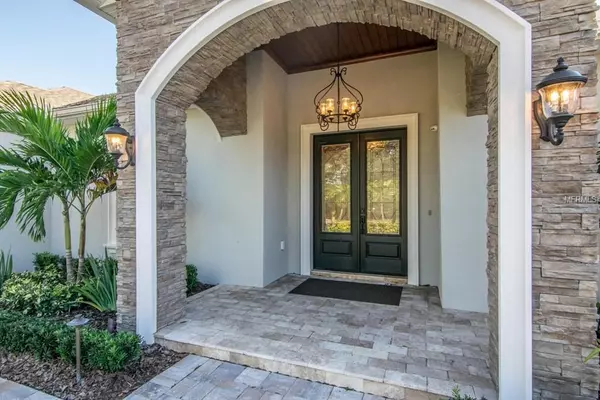For more information regarding the value of a property, please contact us for a free consultation.
3620 W EL PRADO BLVD Tampa, FL 33629
Want to know what your home might be worth? Contact us for a FREE valuation!

Our team is ready to help you sell your home for the highest possible price ASAP
Key Details
Sold Price $1,100,000
Property Type Single Family Home
Sub Type Single Family Residence
Listing Status Sold
Purchase Type For Sale
Square Footage 3,560 sqft
Price per Sqft $308
Subdivision Bel Mar Rev Unit 07
MLS Listing ID T3150448
Sold Date 02/21/19
Bedrooms 5
Full Baths 3
Construction Status Inspections
HOA Y/N No
Year Built 2017
Annual Tax Amount $4,409
Lot Size 10,018 Sqft
Acres 0.23
Lot Dimensions 92x110
Property Description
Better than new Custom built 2017 Bay Life 4 BR + den Contemporary ONE STORY on lushly landscaped corner lot with private resort style pool with play area and outdoor kitchen area with gas grill and refrigerator. The fabulous open kitchen features a Viking range and 2 additional Viking Convection Ovens with Microwave, Viking Refrigerator, and Viking Ice Maker, oversized island, full breakfast bar plus a breakfast nook and a separate dining room. The expansive Master Suite has a large custom designed closet and a beautiful white master bath with huge walk in shower and a separate soaking tub. Other luxury features include high energy efficient features, a whole house Generac generator system with prepaid 5yr warranty, water softener, 2 tankless water heaters, 10 ft ceilings, and extensive storage and built ins. Split bedroom plan, water filtration system, plantation shutters and great room wet bar and wine storage and high end t.v.'s. All this and minutes to the famed Bayshore, Tampa's top public and private schools, Tampa International Airport, fine restaurants and luxury shopping. This home has it all ... and at the right price! NO FLOOD INSURANCE REQUIRED!
Location
State FL
County Hillsborough
Community Bel Mar Rev Unit 07
Zoning RS-50
Rooms
Other Rooms Den/Library/Office, Family Room, Formal Dining Room Separate, Great Room
Interior
Interior Features Built-in Features, Ceiling Fans(s), Crown Molding, Eat-in Kitchen, High Ceilings, Kitchen/Family Room Combo, Open Floorplan, Split Bedroom, Stone Counters, Thermostat, Walk-In Closet(s), Wet Bar
Heating Central, Zoned
Cooling Central Air, Zoned
Flooring Carpet, Hardwood, Tile
Furnishings Unfurnished
Fireplace false
Appliance Built-In Oven, Convection Oven, Dishwasher, Dryer, Exhaust Fan, Ice Maker, Microwave, Range, Range Hood, Refrigerator, Tankless Water Heater, Washer, Water Softener, Wine Refrigerator
Laundry Inside, Laundry Room
Exterior
Exterior Feature Fence, French Doors, Irrigation System, Lighting, Outdoor Grill, Outdoor Kitchen, Rain Gutters, Sidewalk, Sprinkler Metered
Garage Circular Driveway, Covered, Garage Door Opener
Garage Spaces 2.0
Pool Gunite, Heated, In Ground, Lighting, Outside Bath Access
Utilities Available BB/HS Internet Available, Cable Connected, Electricity Connected, Public, Sewer Connected, Sprinkler Meter, Sprinkler Recycled, Street Lights
Waterfront false
Roof Type Shingle
Porch Covered, Front Porch, Patio, Rear Porch, Wrap Around
Parking Type Circular Driveway, Covered, Garage Door Opener
Attached Garage true
Garage true
Private Pool Yes
Building
Lot Description Corner Lot, City Limits, Level, Sidewalk, Paved
Entry Level One
Foundation Slab
Lot Size Range Up to 10,889 Sq. Ft.
Sewer Public Sewer
Water Public
Architectural Style Contemporary, Ranch
Structure Type Block,Stucco
New Construction false
Construction Status Inspections
Schools
Elementary Schools Roosevelt-Hb
Middle Schools Coleman-Hb
High Schools Plant-Hb
Others
Pets Allowed Yes
Senior Community No
Ownership Fee Simple
Acceptable Financing Cash, Conventional
Listing Terms Cash, Conventional
Special Listing Condition None
Read Less

© 2024 My Florida Regional MLS DBA Stellar MLS. All Rights Reserved.
Bought with PROSPERA REALTY
Learn More About LPT Realty





