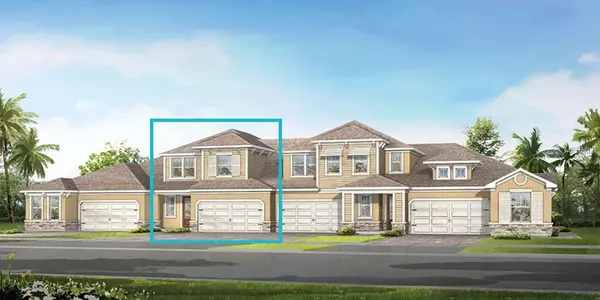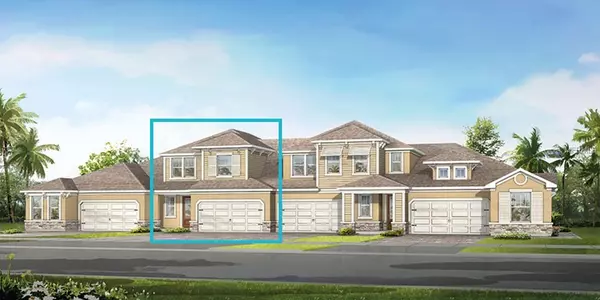For more information regarding the value of a property, please contact us for a free consultation.
5236 BLOSSOM CV #361/57 Bradenton, FL 34211
Want to know what your home might be worth? Contact us for a FREE valuation!

Our team is ready to help you sell your home for the highest possible price ASAP
Key Details
Sold Price $292,500
Property Type Townhouse
Sub Type Townhouse
Listing Status Sold
Purchase Type For Sale
Square Footage 1,807 sqft
Price per Sqft $161
Subdivision Harmony At Lakewood Ranch
MLS Listing ID T3150384
Sold Date 03/26/19
Bedrooms 3
Full Baths 2
Half Baths 1
Construction Status Inspections
HOA Fees $212/mo
HOA Y/N Yes
Year Built 2019
Annual Tax Amount $1,500
Lot Size 3,049 Sqft
Acres 0.07
Property Description
Under Construction. READY JANUARY 2019 - 3/2.5/2 town home in desirable Lakewood Ranch area. Owner's suite on the main plan with large gathering room open the the kitchen and eating area. L shaped kitchen features beautiful Snow Drift Zodiaq quartz on Linen cabinets for the perimeter kitchen cabinets. Espresso cabinets are used on the island with the same Zodiaq tops. Owner's bath and secondary bath both feature Espresso cabinets with Silver Birch Corian counter tops. Owner suite boast dual sink raised vanity, walk in closet with storage area, shower, soaking tub and water closet. Sliding glass doors from the owner's suite lead you out onto your screened in lanai. Upstairs is a loft that is open to the floor below making your gathering room two stories. Bedrooms two and three are upstairs and share a hall bath. Located in Lakewood Ranch, the number two fastest selling community in the nation!
Location
State FL
County Manatee
Community Harmony At Lakewood Ranch
Zoning PD
Rooms
Other Rooms Bonus Room, Loft
Interior
Interior Features Eat-in Kitchen, In Wall Pest System, Solid Surface Counters, Tray Ceiling(s), Walk-In Closet(s)
Heating Central, Electric
Cooling Central Air
Flooring Carpet, Tile
Furnishings Unfurnished
Fireplace false
Appliance Dishwasher, Disposal, Microwave, Range
Laundry Laundry Room
Exterior
Exterior Feature Hurricane Shutters, Irrigation System, Sliding Doors
Garage Garage Door Opener
Garage Spaces 2.0
Community Features Deed Restrictions, Fitness Center, Park, Playground, Pool, Sidewalks
Utilities Available BB/HS Internet Available, Cable Available, Electricity Available, Public, Sewer Connected, Underground Utilities, Water Available
Amenities Available Clubhouse, Fence Restrictions, Fitness Center, Maintenance, Park, Playground, Pool
Waterfront false
Roof Type Shingle
Porch Covered, Rear Porch, Screened
Parking Type Garage Door Opener
Attached Garage true
Garage true
Private Pool No
Building
Lot Description In County, Sidewalk, Paved
Entry Level Two
Foundation Slab
Lot Size Range Up to 10,889 Sq. Ft.
Builder Name Mattamy Homes
Sewer Public Sewer
Water Public
Architectural Style Craftsman
Structure Type Block,Stucco,Wood Frame
New Construction true
Construction Status Inspections
Schools
Elementary Schools Gullett Elementary
Middle Schools Nolan Middle
High Schools Lakewood Ranch High
Others
Pets Allowed Yes
HOA Fee Include Pool,Maintenance Structure,Maintenance Grounds,Pool
Senior Community No
Ownership Fee Simple
Monthly Total Fees $212
Acceptable Financing Cash, Conventional, FHA, VA Loan
Membership Fee Required Required
Listing Terms Cash, Conventional, FHA, VA Loan
Special Listing Condition None
Read Less

© 2024 My Florida Regional MLS DBA Stellar MLS. All Rights Reserved.
Bought with SRQ INTERNATIONAL REALTY LLC
Learn More About LPT Realty





