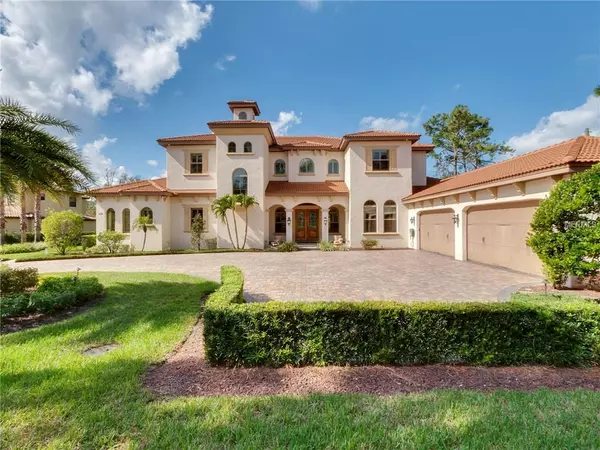For more information regarding the value of a property, please contact us for a free consultation.
312 PECAN RIDGE PT Lake Mary, FL 32746
Want to know what your home might be worth? Contact us for a FREE valuation!

Our team is ready to help you sell your home for the highest possible price ASAP
Key Details
Sold Price $1,490,000
Property Type Single Family Home
Sub Type Single Family Residence
Listing Status Sold
Purchase Type For Sale
Square Footage 7,016 sqft
Price per Sqft $212
Subdivision Magnolia Plantation
MLS Listing ID O5754468
Sold Date 07/03/19
Bedrooms 6
Full Baths 7
Half Baths 1
Construction Status Appraisal,Financing,Inspections
HOA Fees $133/qua
HOA Y/N Yes
Year Built 2012
Annual Tax Amount $15,598
Lot Size 1.220 Acres
Acres 1.22
Property Description
Stunning 7000sf Mansion in gated community in Lake Mary! 5 minute golf cart drive to Heathrow County Club or Legacy Country Club! This home is located on an exclusive circle right off Markham Woods Road. Walk in to the grand foyer overlooking the formal living room with marble flooring and view of the entire backyard and pool area. Large formal dinning room with marble flooring and wet bar. Custom cabinets will welcome you in the chef's delight kitchen with walk-in pantry, butler's pantry, breakfast bar, large kitchen island with sink and high end appliances Substantial master suite and 5 additional bedroom suites all with walk-in closets and private bathrooms. All bathrooms are furnished with bidets! Huge family room upstairs with balcony, office area, kitchenette and second laundry room. The home also offers two offices/dens and an additional powder room. Resort style pool area with water slide, spa, outdoor kitchen with eating area, gazebo, playground, picnic area and basket ball court. There are 10'-13' ceilings throughout, oversized 4-car garage with built-in cabinets and a backup generator to cover the entire home if needed.
Location
State FL
County Seminole
Community Magnolia Plantation
Zoning PUD
Rooms
Other Rooms Den/Library/Office, Family Room, Formal Dining Room Separate, Formal Living Room Separate, Great Room, Inside Utility
Interior
Interior Features Built-in Features, Ceiling Fans(s), Coffered Ceiling(s), Crown Molding, High Ceilings, In Wall Pest System, Open Floorplan, Stone Counters, Walk-In Closet(s), Wet Bar, Window Treatments
Heating Central, Electric
Cooling Central Air, Zoned
Flooring Ceramic Tile, Hardwood, Marble
Fireplaces Type Electric, Family Room
Furnishings Unfurnished
Fireplace true
Appliance Built-In Oven, Dishwasher, Disposal, Exhaust Fan, Microwave, Refrigerator, Water Filtration System, Wine Refrigerator
Laundry Inside, Laundry Room, Other, Upper Level
Exterior
Exterior Feature Balcony, Fence, French Doors, Irrigation System, Lighting, Outdoor Grill, Outdoor Kitchen, Outdoor Shower, Rain Gutters, Satellite Dish, Sidewalk
Garage Garage Door Opener, Golf Cart Parking, Oversized
Garage Spaces 4.0
Pool Auto Cleaner, Child Safety Fence, Gunite, Heated, In Ground, Lighting, Outside Bath Access, Pool Alarm, Salt Water, Screen Enclosure
Community Features Deed Restrictions, Gated, Golf Carts OK, Sidewalks, Tennis Courts
Utilities Available Cable Available, Electricity Available, Propane, Public, Street Lights
Amenities Available Gated, Tennis Court(s)
Waterfront false
View Park/Greenbelt
Roof Type Tile
Porch Covered, Enclosed, Patio, Screened
Parking Type Garage Door Opener, Golf Cart Parking, Oversized
Attached Garage true
Garage true
Private Pool Yes
Building
Foundation Slab
Lot Size Range One + to Two Acres
Sewer Public Sewer
Water Public
Architectural Style Contemporary
Structure Type Block,Stucco
New Construction false
Construction Status Appraisal,Financing,Inspections
Others
Pets Allowed Breed Restrictions
HOA Fee Include 24-Hour Guard
Senior Community No
Ownership Fee Simple
Monthly Total Fees $133
Acceptable Financing Cash, Conventional
Membership Fee Required Required
Listing Terms Cash, Conventional
Special Listing Condition None
Read Less

© 2024 My Florida Regional MLS DBA Stellar MLS. All Rights Reserved.
Bought with KELLER WILLIAMS WINTER PARK
Learn More About LPT Realty





