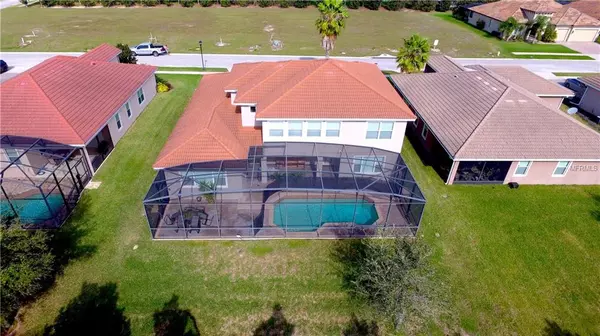For more information regarding the value of a property, please contact us for a free consultation.
179 JULIANA RIDGE WAY Auburndale, FL 33823
Want to know what your home might be worth? Contact us for a FREE valuation!

Our team is ready to help you sell your home for the highest possible price ASAP
Key Details
Sold Price $415,000
Property Type Single Family Home
Sub Type Single Family Residence
Listing Status Sold
Purchase Type For Sale
Square Footage 3,435 sqft
Price per Sqft $120
Subdivision Lake Juliana Estates
MLS Listing ID L4905403
Sold Date 03/29/19
Bedrooms 5
Full Baths 4
Half Baths 1
Construction Status Inspections
HOA Fees $146/ann
HOA Y/N Yes
Year Built 2010
Annual Tax Amount $5,690
Lot Size 0.260 Acres
Acres 0.26
Property Description
LAKE JULIANA ESTATES!!! Marvelous Mediterranean Pool Home located in the gated community of Lake Juliana. This luxurious home features a Mother-in-Law Suite, 5 Bedroom, 4.5 Bathrooms, a Game Room and Office. The homes magnificent upgrades feature wood floors, recessed lighting, vaulted ceilings, crown molding, plantation shutters, and archways. Completely paved driveway leads to the court yard and front door. The impressive foyer entry greets you into the formal living and dining room spaces. Through the arch way into the expansive gourmet Kitchen that boasts granite counter tops, custom wood cabinetry, Built-in Stainless Steal appliances, walk-in pantry, an oversized island/breakfast bar, and open view of the family room and breakfast nook. Down stairs Master Bedroom includes a sitting area, access to pool, and a private study. The spacious master bathroom includes a garden tub, tiled walk-in shower, an extended dual sink vanity, and his & her walk-in closets. Attached to the master is a Mother-in-law suite with private entrance and a full bathroom and mini kitchen. Up the stairs expands to a loft space and remaining bedrooms featuring Jack & Jill bathroom. The outdoor space is excellent for entertaining guests. The bi-level screen enclosed pool area is covered with custom pavers and the pool has a child safety fence. Community features include, pool, clubhouse, fitness center, tennis & Basketball court, and playground.
Location
State FL
County Polk
Community Lake Juliana Estates
Zoning R1
Rooms
Other Rooms Attic, Bonus Room, Den/Library/Office, Family Room, Formal Dining Room Separate, Formal Living Room Separate, Inside Utility, Interior In-Law Apt, Loft
Interior
Interior Features Cathedral Ceiling(s), Ceiling Fans(s), Crown Molding, Eat-in Kitchen, High Ceilings, Kitchen/Family Room Combo, Open Floorplan, Solid Surface Counters, Solid Wood Cabinets, Split Bedroom, Tray Ceiling(s), Vaulted Ceiling(s), Walk-In Closet(s)
Heating Central, Electric
Cooling Central Air, Zoned
Flooring Ceramic Tile, Wood
Fireplace false
Appliance Built-In Oven, Convection Oven, Dishwasher, Disposal, Electric Water Heater, Microwave, Range, Range Hood, Refrigerator
Exterior
Exterior Feature Irrigation System
Garage Garage Door Opener
Garage Spaces 2.0
Pool Child Safety Fence, Gunite, In Ground, Screen Enclosure
Community Features Association Recreation - Owned, Boat Ramp, Deed Restrictions, Fishing, Fitness Center, Gated, Playground, Pool, Tennis Courts, Water Access
Utilities Available Cable Available, Cable Connected, Electricity Connected, Street Lights, Underground Utilities
Amenities Available Dock, Fitness Center, Gated, Playground, Tennis Court(s)
Waterfront false
View Y/N 1
Water Access 1
Water Access Desc Lake
View Water
Roof Type Tile
Porch Covered, Deck, Enclosed, Patio, Porch, Screened
Attached Garage true
Garage true
Private Pool Yes
Building
Lot Description City Limits, Paved, Private
Story 2
Entry Level Two
Foundation Slab
Lot Size Range 1/4 Acre to 21779 Sq. Ft.
Sewer Public Sewer
Water Public
Architectural Style Spanish/Mediterranean
Structure Type Block,Stucco
New Construction false
Construction Status Inspections
Schools
Elementary Schools Lena Vista Elem
Middle Schools Lake Alfred-Addair Middle
High Schools Auburndale High
Others
Pets Allowed Yes
Senior Community No
Ownership Fee Simple
Monthly Total Fees $146
Acceptable Financing Cash, Conventional, FHA, VA Loan
Membership Fee Required Required
Listing Terms Cash, Conventional, FHA, VA Loan
Special Listing Condition None
Read Less

© 2024 My Florida Regional MLS DBA Stellar MLS. All Rights Reserved.
Bought with COLDWELL BANKER RESIDENTIAL RE
Learn More About LPT Realty





