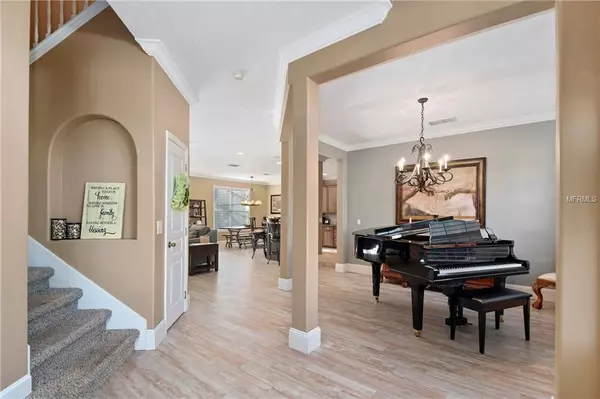For more information regarding the value of a property, please contact us for a free consultation.
2545 DARK OAK CT Oviedo, FL 32766
Want to know what your home might be worth? Contact us for a FREE valuation!

Our team is ready to help you sell your home for the highest possible price ASAP
Key Details
Sold Price $530,000
Property Type Single Family Home
Sub Type Single Family Residence
Listing Status Sold
Purchase Type For Sale
Square Footage 3,415 sqft
Price per Sqft $155
Subdivision Live Oak Reserve Unit Three
MLS Listing ID O5757515
Sold Date 02/25/19
Bedrooms 5
Full Baths 4
Construction Status Inspections
HOA Fees $77/qua
HOA Y/N Yes
Year Built 2005
Annual Tax Amount $6,855
Lot Size 0.320 Acres
Acres 0.32
Property Description
Nestled in Oviedo’s desirable Live Oak Reserve, this beautiful home is ready to welcome a new family! A long, quiet, cul-de-sac street and fresh landscaping greet you upon approach. The roof and both AC units were replaced two years ago, new wood-look tile was installed on the first floor of the home, crown molding and tall baseboards have been added, and the interior has been re-painted! Once inside, the foyer is flanked by your formal living and dining rooms, which are flooded with natural lighting through front-facing windows. The combination kitchen and family room provides the perfect place for entertaining and family gatherings. The family room offers access to the patio via sliding doors, giving you that great indoor/outdoor living space! Off the left side of the family room is a secondary bedroom/office and bathroom and the master suite is off the kitchen. The kitchen has been upgraded with granite countertops and new stainless appliances, and is complete with 42 inch cabinetry, large pantry, dinette, and a long breakfast bar. The master suite offers views of the conservation out back, trey ceilings, double closets, and ensuite bathroom. The master bath boasts double vanities, garden tub, updated shower, and water closet. Upstairs, a bonus room is surrounded by four bedrooms and two bathrooms. A large covered patio overlooks a beautiful, salt pool, perfect for jumping in on a hot day! The yard is backed by conservation, giving you the ideal atmosphere for unwinding after a long day!
Location
State FL
County Seminole
Community Live Oak Reserve Unit Three
Zoning PUD
Interior
Interior Features Attic Fan, Ceiling Fans(s), Crown Molding, Eat-in Kitchen, Kitchen/Family Room Combo, Stone Counters, Tray Ceiling(s), Walk-In Closet(s), Window Treatments
Heating Central
Cooling Central Air, Zoned
Flooring Carpet
Fireplace false
Appliance Dishwasher, Disposal, Microwave, Range, Refrigerator
Exterior
Exterior Feature Rain Gutters, Sidewalk, Sliding Doors, Sprinkler Metered
Garage Spaces 3.0
Pool In Ground, Salt Water
Utilities Available BB/HS Internet Available, Sprinkler Meter
Waterfront false
Roof Type Shingle
Attached Garage true
Garage true
Private Pool Yes
Building
Foundation Slab
Lot Size Range Up to 10,889 Sq. Ft.
Sewer Public Sewer
Water Public
Structure Type Block,Stucco
New Construction false
Construction Status Inspections
Schools
Elementary Schools Partin Elementary
Middle Schools Chiles Middle
High Schools Hagerty High
Others
Pets Allowed Yes
Senior Community No
Ownership Fee Simple
Membership Fee Required Required
Special Listing Condition None
Read Less

© 2024 My Florida Regional MLS DBA Stellar MLS. All Rights Reserved.
Bought with C21 BLUE SKY REALTY GROUP
Learn More About LPT Realty





