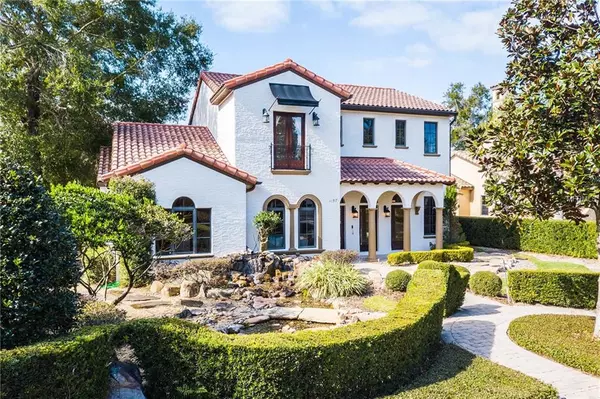For more information regarding the value of a property, please contact us for a free consultation.
1157 KENWOOD AVE Winter Park, FL 32789
Want to know what your home might be worth? Contact us for a FREE valuation!

Our team is ready to help you sell your home for the highest possible price ASAP
Key Details
Sold Price $1,095,000
Property Type Single Family Home
Sub Type Single Family Residence
Listing Status Sold
Purchase Type For Sale
Square Footage 3,834 sqft
Price per Sqft $285
Subdivision Dixie Terrace
MLS Listing ID O5757572
Sold Date 02/22/19
Bedrooms 5
Full Baths 4
Half Baths 2
Construction Status Inspections
HOA Y/N No
Year Built 2006
Annual Tax Amount $14,328
Lot Size 10,890 Sqft
Acres 0.25
Lot Dimensions 75x148
Property Description
FABULOUS WINTER PARK LOCATION! Walk to Park Avenue, Winter Park Village, Whole Foods and the Enzian! This move in ready estate is well designed for indoor/outdoor living. A custom waterfall welcomes guest to the glass front doors opening into the living and family room full of natural light, high ceilings, designer fan, and gas fireplace. The living room opens to a spacious dining room with an abundance of windows and leads to the butler area and kitchen! With Viking and GE Profile stainless appliances, designer lighting, large island, separate breakfast bar and table area overlooking the built-in summer kitchen, this is a chef’s dream! The spacious family room with glass French doors opens to the covered patio perfect for relaxing with a custom waterfall flowing into the koi pond. The landscaped and private backyard is enjoyable all year with the heated salt pool and spa and cabana bath. Friends and family will want to stay over in the casita overlooking the back yard amenities! The expansive master retreat with Brazilian wood flooring, 10-foot ceilings, walk in closet, dual vanities, spa tub and over size shower can also open to the outdoor patio. A study or home office with views to the front has an abundance of natural lighting. Three more bedrooms with adjoining baths, spacious closets, extra windows and a bonus room all with high ceilings complete the upstairs. An ideal custom home to enjoy and be near all that Winter Park offers.
Location
State FL
County Orange
Community Dixie Terrace
Zoning R-1A
Rooms
Other Rooms Bonus Room, Den/Library/Office, Formal Dining Room Separate, Formal Living Room Separate, Great Room, Inside Utility
Interior
Interior Features Built-in Features, Cathedral Ceiling(s), Ceiling Fans(s), Central Vaccum, Crown Molding, Dry Bar, Eat-in Kitchen, High Ceilings, Living Room/Dining Room Combo, Solid Surface Counters, Solid Wood Cabinets, Split Bedroom, Thermostat, Tray Ceiling(s), Vaulted Ceiling(s), Walk-In Closet(s), Window Treatments
Heating Central, Electric, Natural Gas
Cooling Central Air, Zoned
Flooring Brick, Carpet, Wood
Fireplaces Type Gas, Family Room
Fireplace true
Appliance Bar Fridge, Built-In Oven, Convection Oven, Cooktop, Dishwasher, Disposal, Dryer, Gas Water Heater, Ice Maker, Microwave, Range Hood, Refrigerator, Wine Refrigerator
Exterior
Exterior Feature Balcony, Fence, French Doors, Lighting, Outdoor Grill, Outdoor Kitchen, Rain Gutters, Sidewalk
Garage Garage Door Opener, Garage Faces Rear, Guest, On Street, Oversized, Parking Pad
Garage Spaces 2.0
Pool Heated, In Ground, Lighting, Outside Bath Access, Salt Water
Utilities Available BB/HS Internet Available, Cable Available, Electricity Available, Electricity Connected, Fire Hydrant, Natural Gas Connected, Phone Available, Public, Street Lights
Waterfront false
Roof Type Tile
Parking Type Garage Door Opener, Garage Faces Rear, Guest, On Street, Oversized, Parking Pad
Attached Garage true
Garage true
Private Pool Yes
Building
Lot Description City Limits, Near Public Transit, Oversized Lot, Sidewalk, Street Brick
Story 2
Entry Level Two
Foundation Slab
Lot Size Range 1/4 Acre to 21779 Sq. Ft.
Builder Name John Kolb
Sewer Public Sewer
Water Public
Architectural Style Spanish/Mediterranean
Structure Type Block,Stucco
New Construction false
Construction Status Inspections
Schools
Elementary Schools Lakemont Elem
Middle Schools Maitland Middle
High Schools Winter Park High
Others
Pets Allowed Yes
Senior Community No
Ownership Fee Simple
Acceptable Financing Cash, Conventional
Membership Fee Required None
Listing Terms Cash, Conventional
Special Listing Condition None
Read Less

© 2024 My Florida Regional MLS DBA Stellar MLS. All Rights Reserved.
Bought with FANNIE HILLMAN & ASSOCIATES
Learn More About LPT Realty





