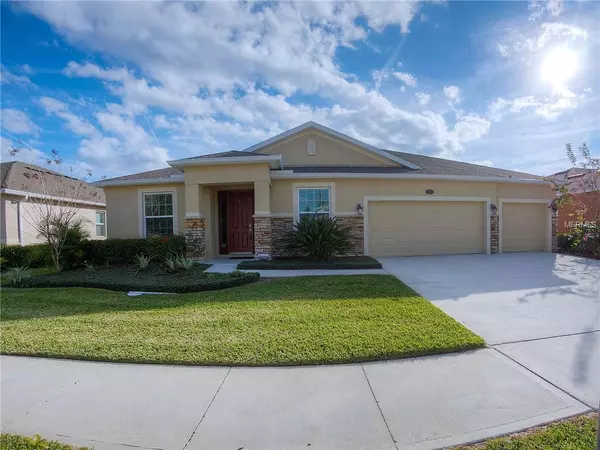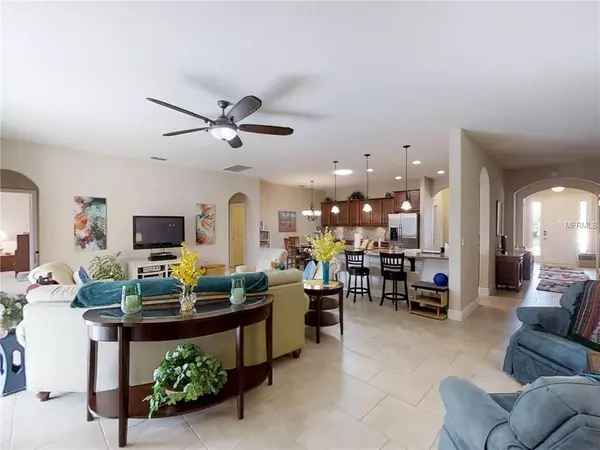For more information regarding the value of a property, please contact us for a free consultation.
314 ORCHARD HILL ST Deland, FL 32724
Want to know what your home might be worth? Contact us for a FREE valuation!

Our team is ready to help you sell your home for the highest possible price ASAP
Key Details
Sold Price $333,000
Property Type Single Family Home
Sub Type Single Family Residence
Listing Status Sold
Purchase Type For Sale
Square Footage 3,072 sqft
Price per Sqft $108
Subdivision Victoria Park Inc 04
MLS Listing ID V4905157
Sold Date 05/15/19
Bedrooms 4
Full Baths 3
Construction Status Financing,Inspections
HOA Fees $158/qua
HOA Y/N Yes
Year Built 2013
Annual Tax Amount $4,699
Lot Size 9,147 Sqft
Acres 0.21
Lot Dimensions 75X120
Property Description
WHY WAIT TO BUILD WHEN YOU CAN MOVE IN NOW TO THIS BETTER THAN NEW, AWARD WINNING OXFORD FLOOR PLAN, BUILT BY D R HORTON IN 2013. THE OWNER HAS MANY UPGRADES IN THE HOME INCLUDING BUT NOT LIMITED TO HIGH QUALITY BRUCE HAND SCRAPED HICKORY WOOD FLOORING IN THE DINING ROOM AND LIVING ROOM, 18x18 INCH TILES THROUGH OUT MOST OF THE REMAINING ROOMS EXCEPT THE BEDROOMS WHICH HAVE NEW CARPETING. THE CHEFS KITCHEN FEATURES GRANITE COUNTERS, STAINLESS STEEL APPLIANCES, LOVELY WOOD CABINETS, UNDER THE COUNTER LIGHTING, UPGRADED BACK SPLASH THROUGH OUT KITCHEN, A LONG BREAKFAST BAR OVERLOOKING THE HUGE FAMILY ROOM, AND A WALK IN LARGE PANTRY PLUS A SEPARATE BUTLERS PANTRY . GREAT SPLIT BEDROOM FLOOR PLAN WITH A “JACK AND JILL” BATHROOM BETWEEN 2 OF THE BEDROOMS, ANOTHER GUEST BEDROOM WITH A BATHROOM ACROSS THE HALL, AND A HUGE 18X16 MASTER SUITE WITH A MASSIVE WALK IN CLOSET AND A SPACIOUS BATHROOM (HANDICAP ACCESSIBLE). INSIDE YOU WILL ALSO FIND A LARGE BONUS/CRAFT ROOM WHICH LEADS TO AN ENCLOSED WORKSHOP IN THE GARAGE. ALONG WITH ALL OF THAT….THERE IS AN INSIDE LAUNDRY/UTILITY ROOM, AN 18X8 GRAND FOYER, AND A 12X24 TRUSSED SCREENED PORCH OVERLOOKING THE BACKYARD. ALL THIS IN THE SOUGHT AFTER COMMUNITY OF VICTORIA PARK WITH AMENITIES TO INCLUDE 5 STAR GOLF COURSE, WALKING TRAILS, COMMUNITY POOL, CLUBHOUSE, PLAYGROUND, FITNESS CENTER…AND VERY NEAR MEDICAL FACILITIES, SHOPPING, DINING… AND ONLY MINUTES TO I-4, THE ORLANDO METRO AREA, AND THE BEACHES!
Location
State FL
County Volusia
Community Victoria Park Inc 04
Zoning RES
Rooms
Other Rooms Bonus Room, Inside Utility
Interior
Interior Features Ceiling Fans(s), High Ceilings, Open Floorplan, Solid Surface Counters, Solid Wood Cabinets, Split Bedroom, Stone Counters, Tray Ceiling(s), Walk-In Closet(s), Window Treatments
Heating Central, Natural Gas
Cooling Central Air
Flooring Carpet, Ceramic Tile, Wood
Fireplace false
Appliance Dishwasher, Disposal, Gas Water Heater, Microwave, Range, Refrigerator
Exterior
Exterior Feature Irrigation System, Sidewalk
Garage Garage Door Opener
Garage Spaces 3.0
Community Features Fitness Center, Irrigation-Reclaimed Water, Playground, Pool, Sidewalks
Utilities Available Cable Connected, Electricity Connected, Natural Gas Connected, Sewer Connected, Underground Utilities
Amenities Available Cable TV, Fitness Center, Playground, Pool
Waterfront false
Roof Type Shingle
Porch Rear Porch, Screened
Parking Type Garage Door Opener
Attached Garage true
Garage true
Private Pool No
Building
Lot Description Level, Paved
Foundation Slab
Lot Size Range 1/4 Acre to 21779 Sq. Ft.
Sewer Public Sewer
Water Public
Architectural Style Contemporary
Structure Type Block,Stucco
New Construction false
Construction Status Financing,Inspections
Others
Pets Allowed Yes
HOA Fee Include Cable TV,Pool,Pool,Recreational Facilities
Senior Community No
Ownership Fee Simple
Acceptable Financing Cash, Conventional, FHA, VA Loan
Membership Fee Required Required
Listing Terms Cash, Conventional, FHA, VA Loan
Special Listing Condition None
Read Less

© 2024 My Florida Regional MLS DBA Stellar MLS. All Rights Reserved.
Bought with HOMEXPO REALTY INC
Learn More About LPT Realty





