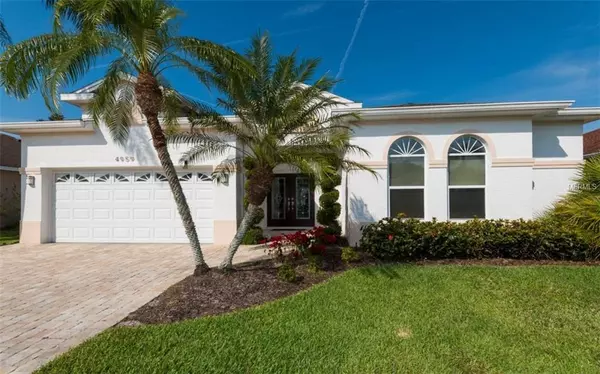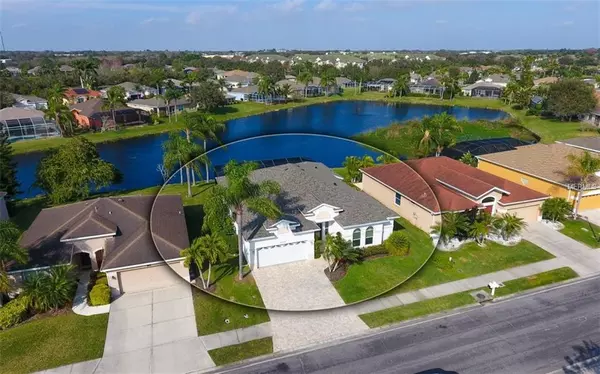For more information regarding the value of a property, please contact us for a free consultation.
4959 OLDHAM ST Sarasota, FL 34238
Want to know what your home might be worth? Contact us for a FREE valuation!

Our team is ready to help you sell your home for the highest possible price ASAP
Key Details
Sold Price $415,000
Property Type Single Family Home
Sub Type Single Family Residence
Listing Status Sold
Purchase Type For Sale
Square Footage 2,176 sqft
Price per Sqft $190
Subdivision Wellington Chase
MLS Listing ID A4426557
Sold Date 05/24/19
Bedrooms 3
Full Baths 2
Construction Status Financing,Inspections
HOA Fees $31
HOA Y/N Yes
Year Built 1998
Annual Tax Amount $3,412
Lot Size 6,969 Sqft
Acres 0.16
Lot Dimensions 64x110
Property Description
From the moment you walk in you will be captivated by the peaceful lake view. Enter through leaded glass doors. Hardwood floors add to the warmth and charm of this tastefully remodeled spacious home. Two guest bedrooms plus a den/office for all your needs. Kitchen remodeled in 2014 to include granite island station for eating and quartz countertops, white cabinets with decorative glass doors and pullouts for ease and convenience. Crown molding and many custom drapes add to the appeal. The pool cage was replaced in 2014 with bronze cage and full ClearView screens to take advantage of the fabulous lake view. Large pool (25'x14') so you can actually swim and a free-standing hot tub for the cooler nights. Roof was replaced in 2018 and the home was re-piped in 2009, impact garage door, and impact front exterior doors both Dade County rated were added in 2015. 10' ceilings throughout. Pool heater replaced in 2018. Pavers added to the driveway in 2014. This home was painted inside and out in 2014 and is meticulous and ready to move in. This is a "must see" home! Drapes in Master bedroom do not convey.
Location
State FL
County Sarasota
Community Wellington Chase
Zoning PUD
Rooms
Other Rooms Den/Library/Office, Formal Dining Room Separate, Inside Utility
Interior
Interior Features Ceiling Fans(s), Crown Molding, Eat-in Kitchen, High Ceilings, Open Floorplan, Solid Surface Counters, Solid Wood Cabinets, Window Treatments
Heating Heat Pump
Cooling Central Air
Flooring Carpet, Wood
Furnishings Unfurnished
Fireplace false
Appliance Built-In Oven, Cooktop, Dishwasher, Disposal, Dryer, Microwave, Refrigerator, Washer
Laundry Inside, Laundry Room
Exterior
Exterior Feature French Doors, Irrigation System, Sliding Doors
Garage Garage Door Opener
Garage Spaces 2.0
Pool In Ground, Lighting, Screen Enclosure
Community Features Deed Restrictions
Utilities Available Public
Waterfront true
Waterfront Description Lake
View Y/N 1
Water Access 1
Water Access Desc Lake
View Pool, Water
Roof Type Shingle
Porch Covered, Screened
Parking Type Garage Door Opener
Attached Garage true
Garage true
Private Pool Yes
Building
Lot Description In County, Paved
Story 1
Entry Level One
Foundation Slab
Lot Size Range Up to 10,889 Sq. Ft.
Sewer Public Sewer
Water Public
Architectural Style Florida
Structure Type Block,Stucco
New Construction false
Construction Status Financing,Inspections
Schools
Elementary Schools Ashton Elementary
Middle Schools Sarasota Middle
High Schools Riverview High
Others
Pets Allowed Yes
Senior Community No
Ownership Fee Simple
Monthly Total Fees $62
Acceptable Financing Cash, Conventional, FHA
Membership Fee Required Required
Listing Terms Cash, Conventional, FHA
Special Listing Condition None
Read Less

© 2024 My Florida Regional MLS DBA Stellar MLS. All Rights Reserved.
Bought with COLDWELL BANKER RES R E
Learn More About LPT Realty





