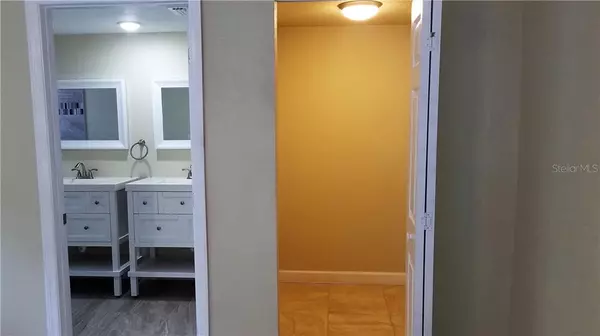For more information regarding the value of a property, please contact us for a free consultation.
315 BRENTWOOD DR Temple Terrace, FL 33617
Want to know what your home might be worth? Contact us for a FREE valuation!

Our team is ready to help you sell your home for the highest possible price ASAP
Key Details
Sold Price $280,000
Property Type Single Family Home
Sub Type Single Family Residence
Listing Status Sold
Purchase Type For Sale
Square Footage 2,540 sqft
Price per Sqft $110
Subdivision Temple Terrace Estates
MLS Listing ID U8035587
Sold Date 12/04/19
Bedrooms 4
Full Baths 3
Half Baths 1
HOA Y/N No
Year Built 1955
Annual Tax Amount $4,218
Lot Size 0.330 Acres
Acres 0.33
Property Description
Spacious, partially updated brick on slab home, on a quiet, pretty street. Parks and golf course are close by. Roof permitted in 2018. Double pane windows throughout. Open living and family rooms with extra large, NEVER USED KITCHEN, with light cabinetry and granite work spaces, huge built-in breakfast bar and stainless appliances. All bedrooms are large with full closets. The two Master Suites are split-plan with two additional bedrooms; one with its own half bath. The fourth, hallway bath has a tub, and linen closet. The laundry room is inside off the kitchen and there are other storage spaces and bonus rooms. The 2 bay garage has a workshop area and a door to the rear yard. The back patio could use some work, but there is a large, walk in spa and and the rear yard is lush with trees and foliage. Make an offer today!
Location
State FL
County Hillsborough
Community Temple Terrace Estates
Zoning R-10
Rooms
Other Rooms Bonus Room, Family Room, Inside Utility, Storage Rooms
Interior
Interior Features Ceiling Fans(s), Eat-in Kitchen, Kitchen/Family Room Combo, Open Floorplan, Solid Surface Counters, Split Bedroom, Thermostat
Heating Central
Cooling Central Air
Flooring Ceramic Tile
Fireplace false
Appliance Cooktop, Dishwasher, Disposal, Electric Water Heater, Freezer, Microwave, Refrigerator
Laundry Laundry Room
Exterior
Exterior Feature Rain Gutters
Garage Driveway, Split Garage, Workshop in Garage
Garage Spaces 2.0
Community Features Park
Utilities Available Cable Available, Electricity Connected
Waterfront false
View Trees/Woods
Roof Type Shingle
Attached Garage true
Garage true
Private Pool No
Building
Lot Description Near Golf Course, Paved
Foundation Slab
Lot Size Range 1/4 Acre to 21779 Sq. Ft.
Sewer Public Sewer
Water None
Architectural Style Ranch, Traditional
Structure Type Brick,Stucco
New Construction false
Schools
Elementary Schools Temple Terrace-Hb
Middle Schools Greco-Hb
High Schools King-Hb
Others
Senior Community No
Ownership Fee Simple
Acceptable Financing Cash, Conventional, VA Loan
Listing Terms Cash, Conventional, VA Loan
Special Listing Condition None
Read Less

© 2024 My Florida Regional MLS DBA Stellar MLS. All Rights Reserved.
Bought with PEOPLE'S CHOICE REALTY SVC LLC
Learn More About LPT Realty





