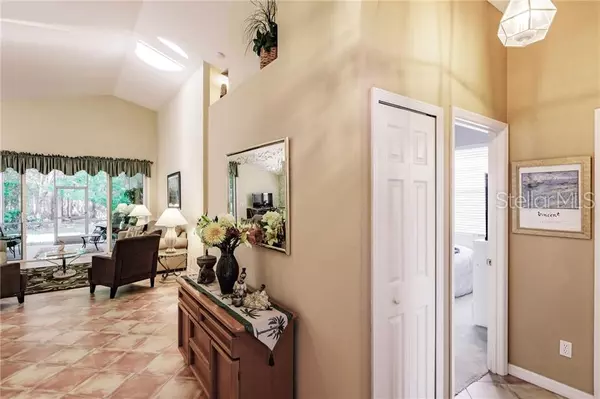For more information regarding the value of a property, please contact us for a free consultation.
2061 WASATCH DR Sarasota, FL 34235
Want to know what your home might be worth? Contact us for a FREE valuation!

Our team is ready to help you sell your home for the highest possible price ASAP
Key Details
Sold Price $295,000
Property Type Single Family Home
Sub Type Single Family Residence
Listing Status Sold
Purchase Type For Sale
Square Footage 1,843 sqft
Price per Sqft $160
Subdivision Wyndham Unit 1
MLS Listing ID A4428418
Sold Date 08/05/19
Bedrooms 3
Full Baths 2
Construction Status Financing,Inspections
HOA Fees $143/qua
HOA Y/N Yes
Year Built 1998
Annual Tax Amount $2,695
Lot Size 5,662 Sqft
Acres 0.13
Lot Dimensions 54x110x50x101
Property Description
Back on The Market! You Will Right at Home in This Nicely Updated Home That Includes Solid Surface Countertops & Mexican Tile Flooring In The Living Room & Family Room. The Master Bathroom has been Completely Remodeled and Updated to include a Large Walk In Shower & A New Linen Closet as Well as Dual Sinks and a Granite Countertop. New Exterior Paint in 2018 & The Interior Has Also Been Recently Painted. Newer High Quality Sliding Glass Doors Lead Out To The Lanai. The Eat In Kitchen Features Granite Countertops, an Engineered Wood Floor & a Breakfast Bar That Allows For Entertaining Your Guests While Preparing Meals in The Kitchen. Looking for A Peaceful Setting? This Home backs Up To A Peaceful Wooded Nature Preserve That Makes The Patio An Ideal Place To Relax And Daydream. There's No Need For a Lawnmower or Pruning Shears Because Wyndham Is A Maintenance Free Community. This Peaceful Enclave of 64 Homes Ideally Located To World Class Shopping At The UTC Mall, Nearby To Restaurants, Golf & Tennis At The Meadows Country Club, Beaches, Benderson Park, St. Armand's Circle, Lido & Siesta Key Beach & So Much More!
Location
State FL
County Sarasota
Community Wyndham Unit 1
Zoning RSF2
Interior
Interior Features Attic Fan, Cathedral Ceiling(s), Ceiling Fans(s), Eat-in Kitchen, High Ceilings, In Wall Pest System, Living Room/Dining Room Combo, Open Floorplan, Split Bedroom, Stone Counters, Thermostat Attic Fan, Vaulted Ceiling(s), Walk-In Closet(s), Window Treatments
Heating Central, Electric, Heat Pump
Cooling Central Air, Humidity Control
Flooring Ceramic Tile, Laminate, Other
Fireplace false
Appliance Dishwasher, Disposal, Dryer, Electric Water Heater, Microwave, Range, Refrigerator, Washer
Laundry Inside, Laundry Room
Exterior
Exterior Feature Irrigation System, Lighting, Rain Gutters, Satellite Dish, Sliding Doors
Garage Driveway, Garage Door Opener, Oversized
Garage Spaces 2.0
Community Features Pool
Utilities Available Cable Connected, Sprinkler Recycled, Sprinkler Well
Amenities Available Fence Restrictions, Maintenance, Pool
Waterfront false
View Park/Greenbelt, Trees/Woods
Roof Type Tile
Porch Deck, Patio, Porch, Rear Porch, Screened
Parking Type Driveway, Garage Door Opener, Oversized
Attached Garage true
Garage true
Private Pool No
Building
Lot Description Conservation Area, Greenbelt, In County, Paved
Foundation Slab
Lot Size Range Up to 10,889 Sq. Ft.
Sewer Public Sewer
Water Public
Architectural Style Contemporary, Spanish/Mediterranean
Structure Type Block,Stucco
New Construction false
Construction Status Financing,Inspections
Schools
Elementary Schools Gocio Elementary
Middle Schools Mcintosh Middle
High Schools Booker High
Others
Pets Allowed Yes
HOA Fee Include Common Area Taxes,Pool,Maintenance Grounds,Recreational Facilities
Senior Community No
Ownership Fee Simple
Monthly Total Fees $143
Acceptable Financing Cash, Conventional
Membership Fee Required Required
Listing Terms Cash, Conventional
Special Listing Condition None
Read Less

© 2024 My Florida Regional MLS DBA Stellar MLS. All Rights Reserved.
Bought with KELLER WILLIAMS REALTY SELECT
Learn More About LPT Realty





