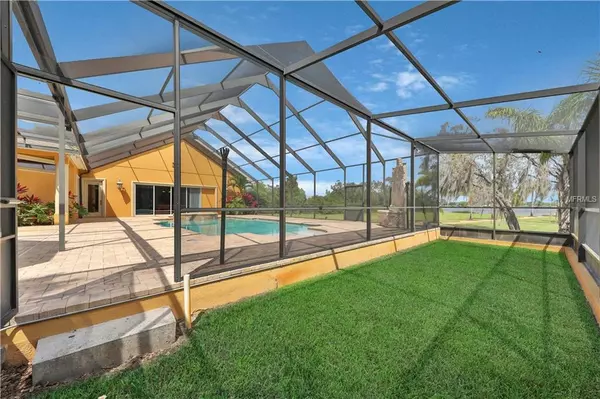For more information regarding the value of a property, please contact us for a free consultation.
4348 DUCK DOWN LN Winter Haven, FL 33884
Want to know what your home might be worth? Contact us for a FREE valuation!

Our team is ready to help you sell your home for the highest possible price ASAP
Key Details
Sold Price $1,335,000
Property Type Single Family Home
Sub Type Single Family Residence
Listing Status Sold
Purchase Type For Sale
Square Footage 6,907 sqft
Price per Sqft $193
Subdivision Mallard Pointe Ph 02
MLS Listing ID P4905148
Sold Date 06/14/19
Bedrooms 4
Full Baths 4
Half Baths 1
Construction Status Financing,Inspections
HOA Fees $66/ann
HOA Y/N Yes
Year Built 2006
Annual Tax Amount $17,423
Lot Size 2.310 Acres
Acres 2.31
Property Description
EXCEPTIONAL LAKEFRONT IN GATED MALLARD POINTE!!! Situated beautifully on 2.3 acres at the end of a quiet cul-de-sac and fronts on Lake Bess which flows directly into Lake Ruby, this elegant home boasts 4 bedrooms, 4 full baths and 1 half bath. The luxury experience begins with the gorgeous wrought iron entry doors and soaring ceilings, and opens to the chef's kitchen with beautiful cabinetry, granite, Thermador stainless steel appliances, gas range, double ovens, warming drawers, and two dishwashers, then to the family room, wood paneled executive office, and the amazing 1200 square foot game room that includes a bar and uniquely designed, custom controlled 500+ bottle wine room and stunning views of the lake. The expansive master suite has gleaming hardwood flooring, huge walk-in closet, dressing area, awesome lake views, and opulent master bath with walk-thru shower, jetted spa, steam shower, and cozy gas fireplace! The formal living room has an exquisite sculpted marble fireplace, and there are architectural columns and double tray ceilings in the formal dining room. The state-of-the-art home theater/media room is individually temperature controlled. An additional master suite is on the second floor. Enjoy the complete outdoor kitchen with fireplace and screen enclosed lanai, paver pool area, lush landscaping, 3 car garage, lakefront and private dock with dual boat slips. Meticulously designed, this fine home sets the tone for unparalleled entertaining and home ownership!!!
Location
State FL
County Polk
Community Mallard Pointe Ph 02
Interior
Interior Features Built-in Features, Cathedral Ceiling(s), Ceiling Fans(s), Central Vaccum, Crown Molding, Dry Bar, Eat-in Kitchen, Kitchen/Family Room Combo, Open Floorplan, Other, Skylight(s), Solid Surface Counters, Solid Wood Cabinets, Split Bedroom, Stone Counters, Tray Ceiling(s), Vaulted Ceiling(s), Walk-In Closet(s), Wet Bar
Heating Central, Natural Gas
Cooling Central Air
Flooring Brick, Carpet, Wood
Fireplaces Type Gas, Living Room
Fireplace true
Appliance Bar Fridge, Built-In Oven, Convection Oven, Dishwasher, Microwave, Range, Range Hood, Refrigerator, Wine Refrigerator
Exterior
Exterior Feature Dog Run, French Doors, Irrigation System, Lighting, Outdoor Grill, Outdoor Kitchen
Garage Boat, Circular Driveway, Garage Door Opener, Garage Faces Side, Oversized, Parking Pad
Garage Spaces 3.0
Pool Gunite, In Ground, Other, Screen Enclosure
Community Features Deed Restrictions, Gated, Water Access
Utilities Available Cable Connected, Electricity Connected, Natural Gas Connected, Sprinkler Well
Waterfront true
Waterfront Description Lake
View Y/N 1
Water Access 1
Water Access Desc Lake
View Trees/Woods, Water
Roof Type Shingle
Parking Type Boat, Circular Driveway, Garage Door Opener, Garage Faces Side, Oversized, Parking Pad
Attached Garage true
Garage true
Private Pool Yes
Building
Lot Description Oversized Lot, Paved, Private, Zoned for Horses
Entry Level Two
Foundation Slab
Lot Size Range Two + to Five Acres
Sewer Septic Tank
Water Public
Architectural Style Contemporary
Structure Type Block,Stucco
New Construction false
Construction Status Financing,Inspections
Others
Pets Allowed Yes
Senior Community No
Ownership Fee Simple
Monthly Total Fees $66
Acceptable Financing Cash, Conventional
Membership Fee Required Required
Listing Terms Cash, Conventional
Special Listing Condition None
Read Less

© 2024 My Florida Regional MLS DBA Stellar MLS. All Rights Reserved.
Bought with THE STONES REAL ESTATE FIRM
Learn More About LPT Realty





