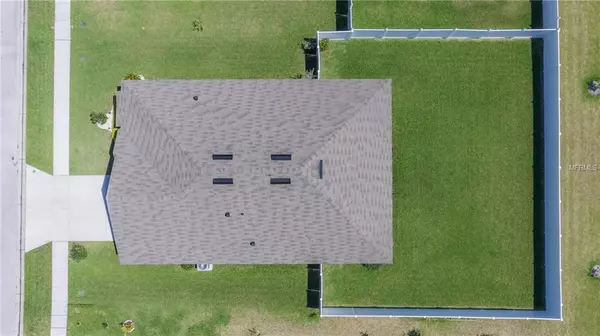For more information regarding the value of a property, please contact us for a free consultation.
5843 GREY HERON DR Winter Haven, FL 33881
Want to know what your home might be worth? Contact us for a FREE valuation!

Our team is ready to help you sell your home for the highest possible price ASAP
Key Details
Sold Price $206,000
Property Type Single Family Home
Sub Type Single Family Residence
Listing Status Sold
Purchase Type For Sale
Square Footage 1,711 sqft
Price per Sqft $120
Subdivision Lakeside Landings Ph 01
MLS Listing ID S5015418
Sold Date 05/03/19
Bedrooms 3
Full Baths 2
Construction Status Appraisal,Financing,Inspections
HOA Fees $8/ann
HOA Y/N Yes
Year Built 2017
Annual Tax Amount $3,837
Lot Size 7,840 Sqft
Acres 0.18
Property Description
The search for your home ends here! Move-In Ready Home, Beautiful 3 bedroom, 2 Bath home in a great location.
Lakeside Landings in Winter Haven offers a dramatic entrance of beautifully lined palm trees unique to this community. It is conveniently located along the U.S. Highway 27 corridor with easy access to I-4 east/west and to all major theme parks. The family will enjoy the community pool, tot lot and playing field or they can head to Posner Park for shopping, dining or a movie. At Lakeside Landings, residents will enjoy the beauty of nature nestled between two lakes on the Chain of Lakes. Schedule your appointment to view this spectacular home before it is too late!
Location
State FL
County Polk
Community Lakeside Landings Ph 01
Zoning R-1
Rooms
Other Rooms Great Room, Inside Utility
Interior
Interior Features Ceiling Fans(s), Open Floorplan, Split Bedroom, Window Treatments
Heating Central
Cooling Central Air
Flooring Carpet, Ceramic Tile, Vinyl
Furnishings Unfurnished
Fireplace false
Appliance Dishwasher, Disposal, Electric Water Heater, Range
Laundry Inside, Laundry Room
Exterior
Exterior Feature Fence, Sidewalk, Sliding Doors
Garage Driveway, Garage Door Opener
Garage Spaces 2.0
Community Features Deed Restrictions, Playground, Pool, Sidewalks
Utilities Available Cable Available, Cable Connected, Electricity Available, Electricity Connected, Public, Sewer Available, Sewer Connected
Amenities Available Playground
Waterfront false
View Garden
Roof Type Shingle
Parking Type Driveway, Garage Door Opener
Attached Garage true
Garage true
Private Pool No
Building
Lot Description In County, Level, Oversized Lot, Paved
Foundation Slab
Lot Size Range Up to 10,889 Sq. Ft.
Builder Name DR Horton
Sewer Public Sewer
Water Public
Architectural Style Traditional
Structure Type Block,Stucco
New Construction true
Construction Status Appraisal,Financing,Inspections
Others
Pets Allowed Yes
Senior Community No
Ownership Fee Simple
Monthly Total Fees $8
Acceptable Financing Cash, Conventional, FHA, VA Loan
Membership Fee Required Required
Listing Terms Cash, Conventional, FHA, VA Loan
Special Listing Condition None
Read Less

© 2024 My Florida Regional MLS DBA Stellar MLS. All Rights Reserved.
Bought with RE/MAX INNOVATION
Learn More About LPT Realty





