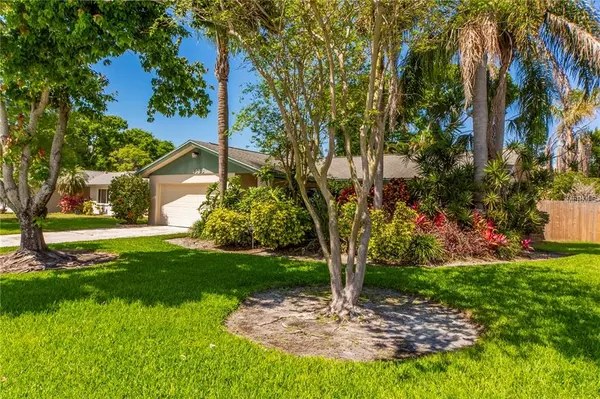For more information regarding the value of a property, please contact us for a free consultation.
2533 62ND AVE S St Petersburg, FL 33712
Want to know what your home might be worth? Contact us for a FREE valuation!

Our team is ready to help you sell your home for the highest possible price ASAP
Key Details
Sold Price $260,500
Property Type Single Family Home
Sub Type Single Family Residence
Listing Status Sold
Purchase Type For Sale
Square Footage 1,498 sqft
Price per Sqft $173
Subdivision Stephenson Manor Unit 2 5Th Add
MLS Listing ID U8039634
Sold Date 05/20/19
Bedrooms 3
Full Baths 2
Construction Status Financing,Inspections
HOA Y/N No
Year Built 1973
Annual Tax Amount $1,914
Lot Size 8,276 Sqft
Acres 0.19
Property Description
South St Pete Tropical Oasis. In the premium neighborhood of Stephen Manor, blocks from Pinellas Point, this Three Bedroom, Two Bathroom, Two Car Garage Block home is comfortably waiting for its next Home Owners. Sized at just under 1,500 interior heated square feet, you will be amazed with features it beholds. The Living Room is generously spaced, next to a breakfast nook, both rooms emphasizing on the oversized sliding glass doors that showcase a massive outdoor screen-in lanai. The L-Shaped Kitchen provides ample space, passing through to the dining room which is another enormous space. The bathrooms have both been completely updated, with a large stand-up shower in master bath. The home is fenced and is perfect for entertaining or for a family. The proximity of beaches, recreation, shopping and dining are just moments away. Check out what awaits at this tropical retreat on 62nd Avenue.
Location
State FL
County Pinellas
Community Stephenson Manor Unit 2 5Th Add
Direction S
Rooms
Other Rooms Formal Dining Room Separate
Interior
Interior Features Walk-In Closet(s)
Heating Central, Electric
Cooling Central Air
Flooring Ceramic Tile, Laminate
Fireplace false
Appliance Dishwasher, Range, Refrigerator
Laundry In Garage
Exterior
Exterior Feature Lighting, Satellite Dish, Sidewalk, Sliding Doors
Garage Driveway
Garage Spaces 2.0
Utilities Available Cable Connected, Electricity Connected, Sewer Connected, Street Lights
Waterfront false
Roof Type Shingle
Porch Covered, Patio, Screened
Parking Type Driveway
Attached Garage true
Garage true
Private Pool No
Building
Foundation Slab
Lot Size Range Up to 10,889 Sq. Ft.
Sewer Public Sewer
Water Public
Structure Type Block,Stucco
New Construction false
Construction Status Financing,Inspections
Schools
Elementary Schools Maximo Elementary-Pn
Middle Schools Bay Point Middle-Pn
High Schools Lakewood High-Pn
Others
Senior Community No
Ownership Fee Simple
Acceptable Financing Cash, Conventional, FHA, VA Loan
Listing Terms Cash, Conventional, FHA, VA Loan
Special Listing Condition None
Read Less

© 2024 My Florida Regional MLS DBA Stellar MLS. All Rights Reserved.
Bought with SMITH & ASSOCIATES REAL ESTATE
Learn More About LPT Realty





