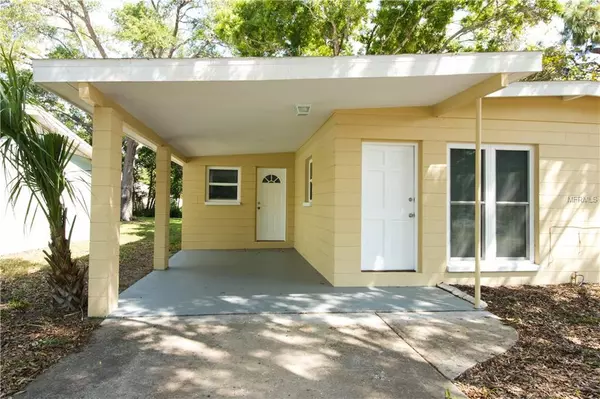For more information regarding the value of a property, please contact us for a free consultation.
6931 49TH AVE N St Petersburg, FL 33709
Want to know what your home might be worth? Contact us for a FREE valuation!

Our team is ready to help you sell your home for the highest possible price ASAP
Key Details
Sold Price $160,000
Property Type Single Family Home
Sub Type Single Family Residence
Listing Status Sold
Purchase Type For Sale
Square Footage 782 sqft
Price per Sqft $204
Subdivision Airy Acres Rep
MLS Listing ID U8039886
Sold Date 05/06/19
Bedrooms 2
Full Baths 1
Construction Status Inspections
HOA Y/N No
Year Built 1959
Annual Tax Amount $1,913
Lot Size 6,534 Sqft
Acres 0.15
Property Description
Welcome home! This 2 bedroom, 1 bath home has been remodeled with a brand new kitchen, brand new bathroom, new floors throughout the home, all brand new fans and beautiful sliding doors to the backyard! Shopping for groceries and walking in conveniently through the kitchen door from the carport, will make stocking your kitchen a breeze. The kitchen offers a granite counter, real wooden cabinets, and a beautiful glass backsplash. The home has a nice layout where the kitchen is on one side of the house and the 2 bedrooms with bathroom on the other side, with the living room dividing both. The bathroom has been completely remodeled with light color porcelain tiles in the shower and floor, to offset the vanity in a chocolate color and bring contrast to your eye! As you walk around this home, you feel the natural light peek through the blinds, and can envision yourself relaxing and enjoying the luscious backyard or screened in porch. Should you want to be inside and enjoy the cooler air, know that the air conditioning system has been replaced in March 2018. The roof has been replaced in May 2015, and the windows have been replaced in March 2014. Can we say, "Home Sweet Home"?
Location
State FL
County Pinellas
Community Airy Acres Rep
Zoning R-4
Direction N
Interior
Interior Features Ceiling Fans(s), Living Room/Dining Room Combo, Solid Wood Cabinets, Thermostat, Window Treatments
Heating Central, Electric
Cooling Central Air
Flooring Tile, Wood
Furnishings Unfurnished
Fireplace false
Appliance Dishwasher, Electric Water Heater, Range, Refrigerator
Laundry Laundry Room
Exterior
Exterior Feature Sliding Doors
Garage Covered, Driveway
Utilities Available Public
Waterfront false
Roof Type Built-Up
Porch Rear Porch, Screened
Parking Type Covered, Driveway
Garage false
Private Pool No
Building
Entry Level One
Foundation Slab
Lot Size Range Up to 10,889 Sq. Ft.
Sewer None
Water None
Structure Type Block
New Construction false
Construction Status Inspections
Others
Pets Allowed Yes
Senior Community No
Ownership Fee Simple
Acceptable Financing Cash, Conventional, FHA, VA Loan
Listing Terms Cash, Conventional, FHA, VA Loan
Special Listing Condition None
Read Less

© 2024 My Florida Regional MLS DBA Stellar MLS. All Rights Reserved.
Bought with RE/MAX ACR ELITE GROUP INC
Learn More About LPT Realty





