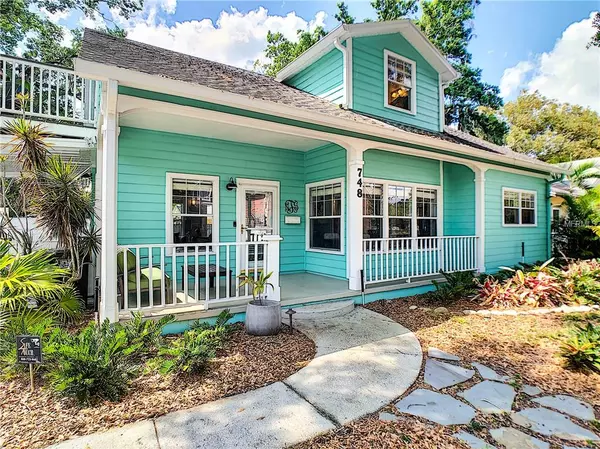For more information regarding the value of a property, please contact us for a free consultation.
748 ALTALOMA AVE Orlando, FL 32803
Want to know what your home might be worth? Contact us for a FREE valuation!

Our team is ready to help you sell your home for the highest possible price ASAP
Key Details
Sold Price $360,000
Property Type Single Family Home
Sub Type Single Family Residence
Listing Status Sold
Purchase Type For Sale
Square Footage 1,644 sqft
Price per Sqft $218
Subdivision Pollock Sub
MLS Listing ID O5773128
Sold Date 05/15/19
Bedrooms 3
Full Baths 2
Half Baths 1
Construction Status Appraisal,Financing,Inspections
HOA Y/N No
Year Built 1999
Annual Tax Amount $3,297
Lot Size 3,484 Sqft
Acres 0.08
Property Description
Homes like these don't come along everyday! This 1999 built home is located just minutes to downtown Orlando, walking distance to all the restaurants and amenities in the Mills 50 district and is zoned for the new Audubon Park K-8 school! Professionally landscaped with low water and low maintenance plants, a 15 SEER A/C unit and shade from the mature oak trees keep your homes utility bills very low even in the summer. The interior is upgraded galore with wood flooring throughout the living areas, granite tile in the wet areas, and comfy carpeting upstairs and in the bedrooms. The bedrooms are HUGE in your new home with a downstairs master too! The galley kitchen features all stainless appliances, a double oven range, granite tops with loads of counter space and cabinetry. Not to mention the amazing outdoor living space that sets this home apart. Outdoor kitchen with grill, mini-fridge and seating area compliment a wood burning fire pit with sitting wall and lighted pillars. Plenty of room to entertain. Plus the perfect morning coffee spot or hammock on the upstairs balcony. All appliances inside and out convey along with washer/dryer, Nest Thermostat and Ring Video Doorbell. Transferable termite bond available as well. Not expected to last long so book your showing today.
Location
State FL
County Orange
Community Pollock Sub
Zoning R-2A/T/SP/
Rooms
Other Rooms Loft
Interior
Interior Features Ceiling Fans(s), Living Room/Dining Room Combo, Stone Counters, Thermostat, Walk-In Closet(s), Window Treatments
Heating Central, Electric, Heat Pump
Cooling Central Air
Flooring Carpet, Granite, Wood
Fireplaces Type Decorative, Living Room
Furnishings Negotiable
Fireplace true
Appliance Dishwasher, Disposal, Dryer, Electric Water Heater, Microwave, Range, Refrigerator, Washer
Laundry Inside, Laundry Closet, Upper Level
Exterior
Exterior Feature Balcony, Fence, Irrigation System, Lighting, Outdoor Grill, Outdoor Kitchen, Rain Gutters, Sidewalk, Storage
Garage Driveway, On Street, Oversized
Utilities Available BB/HS Internet Available, Cable Available, Electricity Connected, Public, Sewer Connected
Waterfront false
Roof Type Shingle
Porch Covered, Deck, Front Porch, Patio
Parking Type Driveway, On Street, Oversized
Garage false
Private Pool No
Building
Lot Description City Limits
Story 2
Entry Level Two
Foundation Slab
Lot Size Range Up to 10,889 Sq. Ft.
Sewer Public Sewer
Water Public
Architectural Style Key West
Structure Type Cement Siding,Wood Frame
New Construction false
Construction Status Appraisal,Financing,Inspections
Others
Senior Community No
Ownership Fee Simple
Acceptable Financing Cash, Conventional, FHA, VA Loan
Listing Terms Cash, Conventional, FHA, VA Loan
Special Listing Condition None
Read Less

© 2024 My Florida Regional MLS DBA Stellar MLS. All Rights Reserved.
Bought with KELLER WILLIAMS WINTER PARK
Learn More About LPT Realty





