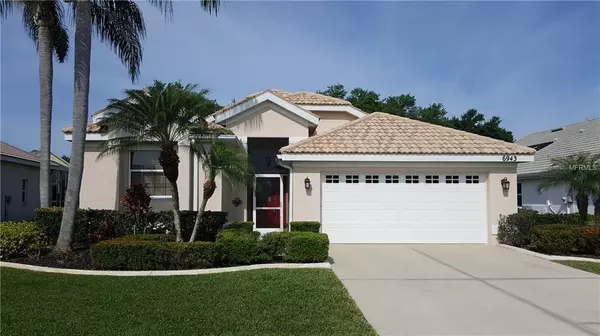For more information regarding the value of a property, please contact us for a free consultation.
6943 SUPERIOR STREET CIR Sarasota, FL 34243
Want to know what your home might be worth? Contact us for a FREE valuation!

Our team is ready to help you sell your home for the highest possible price ASAP
Key Details
Sold Price $297,000
Property Type Single Family Home
Sub Type Single Family Residence
Listing Status Sold
Purchase Type For Sale
Square Footage 1,781 sqft
Price per Sqft $166
Subdivision Longpond At Mote Ranch Iii
MLS Listing ID A4432657
Sold Date 05/31/19
Bedrooms 3
Full Baths 2
Construction Status Financing
HOA Fees $50/qua
HOA Y/N Yes
Year Built 1996
Annual Tax Amount $3,237
Lot Size 6,969 Sqft
Acres 0.16
Property Description
Located in one of the most sought after communities of Mote Ranch! This stunning renovated 3 Bedroom 2 bath home offers a beautiful Kraft Maid Maple Cabinet kitchen and baths w/ a chestnut finish, all soft close cabinets and drawers, granite top and sink and with high ceilings throughout, giving this home very spacious feel. The master bath has a walk in shower with twin sinks and granite. Full bath with granite and vessel sink is ready in the Guest Bath. This move-in ready home has cathedral ceilings, custom built bookshelves, and built in cabinets in garage for lots of extra storage space. Sliding glass doors lead from your private Florida Room to your screened in lanai. For pet lovers, in the lanai, you have a doggie door which goes inside to the family room.
You are walking distance from the Mote Ranch Community Recreation Center with the Jr Olympic pool, play ground, hiking, canoeing and kayaking right on the Braden River.
Professionally landscaped in 2015 and close to shopping, dining, and the UTC Mall! Downtown Sarasota and the lovely Sarasota beaches are approximately 20-30 min. away.
Location
State FL
County Manatee
Community Longpond At Mote Ranch Iii
Zoning PDR
Rooms
Other Rooms Family Room, Florida Room, Inside Utility
Interior
Interior Features Cathedral Ceiling(s), Ceiling Fans(s), High Ceilings, Living Room/Dining Room Combo, Open Floorplan, Solid Surface Counters, Solid Wood Cabinets, Thermostat, Walk-In Closet(s), Window Treatments
Heating Central, Electric
Cooling Central Air
Flooring Tile
Furnishings Partially
Fireplace false
Appliance Dishwasher, Disposal, Dryer, Electric Water Heater, Exhaust Fan, Microwave, Range, Refrigerator, Washer
Laundry Inside, In Kitchen
Exterior
Exterior Feature Irrigation System
Garage Garage Door Opener, Oversized
Garage Spaces 2.0
Community Features Buyer Approval Required, Boat Ramp, Deed Restrictions, Fishing, Irrigation-Reclaimed Water, Pool, Water Access
Utilities Available BB/HS Internet Available, Cable Connected, Electricity Connected, Public, Sewer Connected, Sprinkler Recycled
Amenities Available Park, Pool
Waterfront false
View Trees/Woods
Roof Type Tile
Porch Covered, Enclosed, Front Porch, Patio, Rear Porch, Screened
Parking Type Garage Door Opener, Oversized
Attached Garage true
Garage true
Private Pool No
Building
Foundation Slab
Lot Size Range Up to 10,889 Sq. Ft.
Sewer Public Sewer
Water Public
Architectural Style Contemporary
Structure Type Block
New Construction false
Construction Status Financing
Schools
Elementary Schools Robert E Willis Elementary
Middle Schools Braden River Middle
High Schools Braden River High
Others
Pets Allowed Yes
Senior Community No
Ownership Fee Simple
Monthly Total Fees $50
Acceptable Financing Cash, Conventional, FHA, VA Loan
Membership Fee Required Required
Listing Terms Cash, Conventional, FHA, VA Loan
Special Listing Condition None
Read Less

© 2024 My Florida Regional MLS DBA Stellar MLS. All Rights Reserved.
Bought with MVP REALTY ASSOCIATES, LLC
Learn More About LPT Realty





