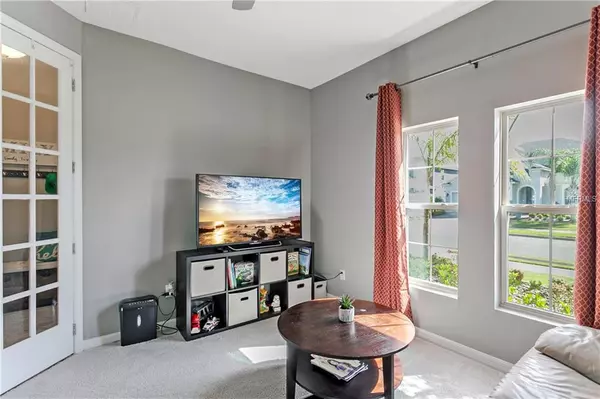For more information regarding the value of a property, please contact us for a free consultation.
489 KISTLER CIR Clermont, FL 34715
Want to know what your home might be worth? Contact us for a FREE valuation!

Our team is ready to help you sell your home for the highest possible price ASAP
Key Details
Sold Price $315,000
Property Type Single Family Home
Sub Type Single Family Residence
Listing Status Sold
Purchase Type For Sale
Square Footage 2,071 sqft
Price per Sqft $152
Subdivision Highland Ranch Primary Ph 1
MLS Listing ID O5782330
Sold Date 07/09/19
Bedrooms 3
Full Baths 2
HOA Fees $80/qua
HOA Y/N Yes
Year Built 2017
Annual Tax Amount $3,428
Lot Size 6,534 Sqft
Acres 0.15
Property Description
Why wait to build? Do not miss your opportunity to see this beautiful Stanton model home located in the highly desirable community of Highland Ranch! This home sits on a large corner lot and features 3 bedrooms PLUS A DEN/OFFICE with over 2,000 sq ft of open living space! Enjoy peace of mind knowing the home is practically new without overpaying and having to wait for a new home to be built. This home features upgraded backsplash in the kitchen, quartz countertops, high ceilings and an abundance of natural sunlight! This home will not last long!
Location
State FL
County Lake
Community Highland Ranch Primary Ph 1
Rooms
Other Rooms Den/Library/Office, Family Room, Formal Dining Room Separate, Formal Living Room Separate
Interior
Interior Features Eat-in Kitchen, High Ceilings, Tray Ceiling(s), Walk-In Closet(s)
Heating Central
Cooling Central Air
Flooring Carpet, Ceramic Tile
Fireplace false
Appliance Dishwasher, Disposal, Gas Water Heater, Microwave, Range, Refrigerator
Laundry Inside, Laundry Room
Exterior
Exterior Feature Irrigation System, Sliding Doors
Garage Driveway, On Street
Garage Spaces 2.0
Community Features Deed Restrictions, Playground, Pool
Utilities Available BB/HS Internet Available, Cable Connected, Electricity Connected, Public, Sprinkler Recycled, Street Lights
Waterfront false
Roof Type Shingle
Parking Type Driveway, On Street
Attached Garage true
Garage true
Private Pool No
Building
Lot Description Corner Lot, Gentle Sloping, City Limits, In County, Sidewalk, Paved
Entry Level One
Foundation Slab
Lot Size Range Up to 10,889 Sq. Ft.
Builder Name Taylor Morrison
Sewer Public Sewer
Water Public
Architectural Style Contemporary
Structure Type Block,Brick
New Construction false
Schools
Elementary Schools Grassy Lake Elementary
Middle Schools East Ridge Middle
High Schools Lake Minneola High
Others
Pets Allowed Yes
HOA Fee Include Pool,Recreational Facilities
Senior Community No
Ownership Fee Simple
Monthly Total Fees $80
Acceptable Financing Cash, Conventional, FHA
Membership Fee Required Required
Listing Terms Cash, Conventional, FHA
Special Listing Condition None
Read Less

© 2024 My Florida Regional MLS DBA Stellar MLS. All Rights Reserved.
Bought with LAND AND HOMES REAL ESTATE
Learn More About LPT Realty





